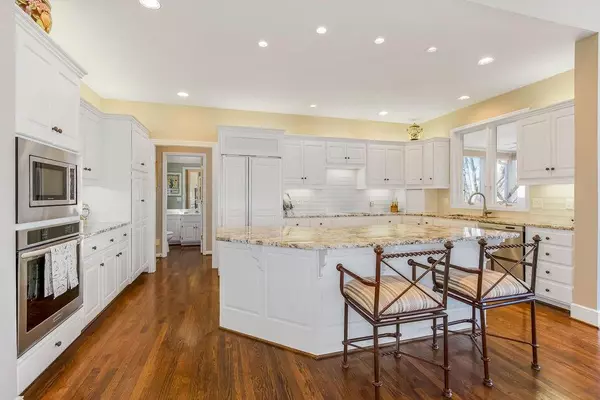$799,500
$799,500
For more information regarding the value of a property, please contact us for a free consultation.
4 Beds
5 Baths
4,546 SqFt
SOLD DATE : 05/26/2023
Key Details
Sold Price $799,500
Property Type Single Family Home
Sub Type Single Family Residence
Listing Status Sold
Purchase Type For Sale
Square Footage 4,546 sqft
Price per Sqft $175
Subdivision Cedar Creek- Shadow Highlands
MLS Listing ID 2423407
Sold Date 05/26/23
Style Traditional
Bedrooms 4
Full Baths 3
Half Baths 2
HOA Fees $66
Year Built 1993
Annual Tax Amount $8,942
Lot Size 0.387 Acres
Acres 0.3869605
Lot Dimensions 130x131x86x57x127
Property Description
One-owner, Rev. 1.5 sty. stunner overlooking Shadow Glen's 10th fairway & green! Custom plan by Elswood, Smith & Carlson; designed to optimize the golf course views from virtually every room & built with the uncompromising quality & craftsmanship of Rick Standard. Expansive hearth rm./kitchen/breakfast space boasts vaulted ceilings, 3 sky-lights, slate FP w/copper mantle, built-in's & an adjoining 15' x 15' screened-in porch! Freshly enameled kitchen cabinets, new subway tile backsplash, exotic granite tops & Sub Zero fridge. Large Great rm. w/dark marble FP & formal dining rm., both with 12' ft ceilings! Convenient 1st flr. Den w/direct access to the spacious primary bdrm. suite, which features 11' ft ceilings and a recently remodeled bathroom w/vaulted ceilings, sky-light, custom walk-in shower and large walk-in closet! Walkout lower level includes a wet bar, Fam. rm. & Rec rm. w/see-thru FP, 3 bdrms., 2 full baths & walk-in cedar closet. Note one of the LL bdrms. is currently being utilized as an exercise rm. New concrete driveway, 50-yr. comp roof, zoned HVAC, 2 water heaters, approx. 500 sq. ft of outdoor patio space, exterior accent lighting & side entry garage.
Location
State KS
County Johnson
Rooms
Other Rooms Den/Study, Main Floor Master
Basement true
Interior
Interior Features Cedar Closet, Kitchen Island, Painted Cabinets, Skylight(s), Vaulted Ceiling, Walk-In Closet(s), Wet Bar, Whirlpool Tub
Heating Forced Air, Zoned
Cooling Electric, Zoned
Flooring Carpet, Tile, Wood
Fireplaces Number 2
Fireplaces Type Family Room, Great Room, Hearth Room, Recreation Room
Equipment Fireplace Screen
Fireplace Y
Appliance Cooktop, Dishwasher, Disposal, Humidifier, Microwave, Refrigerator, Built-In Electric Oven
Laundry Main Level
Exterior
Parking Features true
Garage Spaces 3.0
Amenities Available Clubhouse, Exercise Room, Party Room, Pickleball Court(s), Play Area, Sauna, Pool, Tennis Court(s), Trail(s)
Roof Type Composition
Building
Lot Description Adjoin Golf Course, Adjoin Golf Green, Sprinkler-In Ground, Treed
Entry Level Reverse 1.5 Story
Sewer City/Public
Water Public
Structure Type Synthetic Stucco
Schools
Elementary Schools Cedar Creek
Middle Schools Mission Trail
High Schools Olathe West
School District Olathe
Others
Ownership Private
Acceptable Financing Cash, Conventional
Listing Terms Cash, Conventional
Read Less Info
Want to know what your home might be worth? Contact us for a FREE valuation!

Our team is ready to help you sell your home for the highest possible price ASAP







