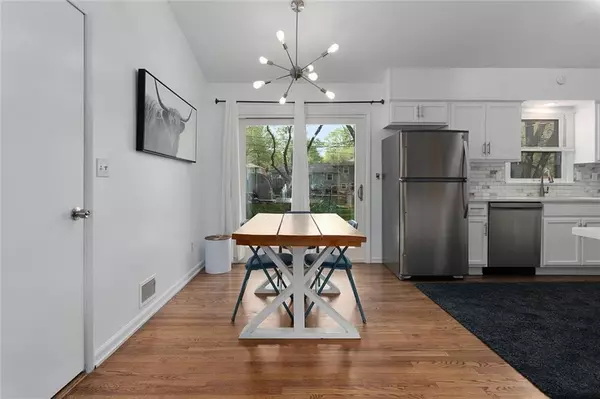$315,000
$315,000
For more information regarding the value of a property, please contact us for a free consultation.
4 Beds
3 Baths
1,362 SqFt
SOLD DATE : 05/30/2023
Key Details
Sold Price $315,000
Property Type Single Family Home
Sub Type Single Family Residence
Listing Status Sold
Purchase Type For Sale
Square Footage 1,362 sqft
Price per Sqft $231
Subdivision Tomahawk Hills
MLS Listing ID 2431479
Sold Date 05/30/23
Style Traditional
Bedrooms 4
Full Baths 2
Half Baths 1
Year Built 1962
Annual Tax Amount $2,362
Lot Size 9,053 Sqft
Acres 0.20782828
Lot Dimensions 70 X 130
Property Description
This stunning property has just undergone an extensive renovation and now features brand-new upgrades that take it to the next level of luxury.
Step inside and you'll immediately notice the beautiful hardwood floors that flow throughout the open floor plan. The living room is spacious and inviting, with large windows that let in plenty of natural light. The gourmet kitchen has been fully updated with stainless steel appliances, quartz countertops, and beautiful custom cabinetry.
The master suite is a true retreat, with a spa-like en suite bathroom that has been completely renovated to include a luxurious walk-in shower and dual vanities. Each of the additional bedrooms is equally as impressive, with ample closet space and beautiful finishes.
But the real star of this show is the newly added deck that overlooks the beautiful backyard oasis. This private retreat is perfect for relaxing and entertaining, with plenty of space for outdoor dining and lounging.
Other updates to this property include a brand new HVAC system that will keep you comfortable year-round and a newly paved driveway that provides plenty of off-street parking for you and your guests.
Located in the highly desirable Shawnee area, this property is just minutes away from shopping, dining, and entertainment. Don't miss out on the opportunity to make this newly updated property your own. Schedule your private tour today and get ready to fall in love with 10903 W. 72nd St.!
Location
State KS
County Johnson
Rooms
Other Rooms Family Room
Basement true
Interior
Interior Features Ceiling Fan(s), Kitchen Island, Pantry, Vaulted Ceiling
Heating Forced Air
Cooling Electric
Flooring Carpet, Wood
Fireplace N
Appliance Cooktop, Dishwasher, Microwave, Refrigerator
Laundry In Basement
Exterior
Exterior Feature Sat Dish Allowed, Storm Doors
Garage true
Garage Spaces 1.0
Fence Metal
Roof Type Composition
Building
Lot Description Level, Treed
Entry Level Side/Side Split,Tri Level
Sewer City/Public
Water Public
Structure Type Board/Batten
Schools
Elementary Schools Neiman
Middle Schools Antioch
High Schools Sm North
School District Shawnee Mission
Others
Ownership Private
Acceptable Financing Cash, Conventional, FHA, USDA Loan, VA Loan
Listing Terms Cash, Conventional, FHA, USDA Loan, VA Loan
Read Less Info
Want to know what your home might be worth? Contact us for a FREE valuation!

Our team is ready to help you sell your home for the highest possible price ASAP







