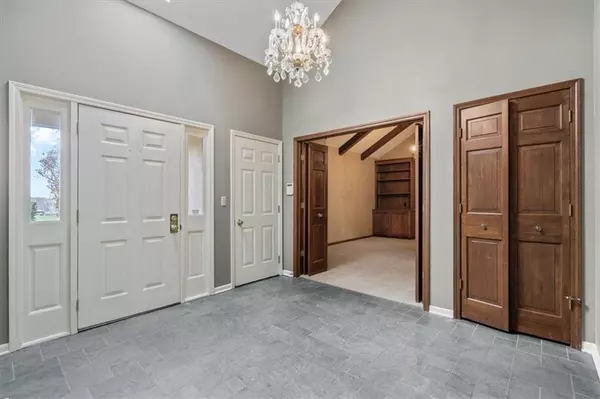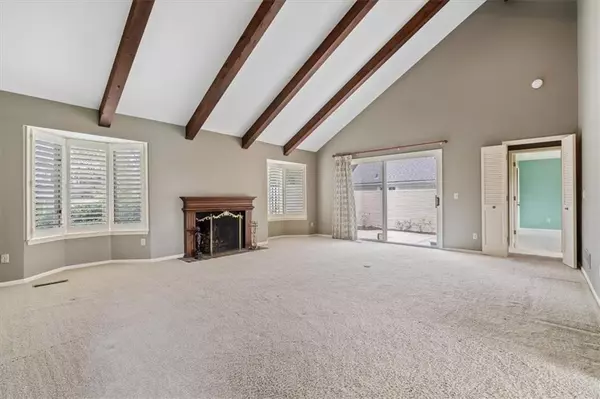$550,000
$550,000
For more information regarding the value of a property, please contact us for a free consultation.
2 Beds
3 Baths
2,300 SqFt
SOLD DATE : 05/31/2023
Key Details
Sold Price $550,000
Property Type Single Family Home
Sub Type Villa
Listing Status Sold
Purchase Type For Sale
Square Footage 2,300 sqft
Price per Sqft $239
Subdivision Paddock Court
MLS Listing ID 2428387
Sold Date 05/31/23
Style Traditional
Bedrooms 2
Full Baths 3
HOA Fees $356/mo
Year Built 1981
Annual Tax Amount $4,890
Lot Size 2,793 Sqft
Acres 0.06411846
Property Description
First floor living at its finest when you enter this beautiful 2bedroom, 3full bath patio home in Prairie Village. Grand living room with vaulted ceilings and wood beams, plantation shutters, gas fireplace and access to your private backyard patio. Open to the vaulted kitchen, stainless steel appliances and gas range. Large primary bedroom adjoining the bonus office or sitting room and walk in closet. Large secondary bedroom with vaulted ceiling. Plantation shutters and hardwood floors under the carpet in the living room. Laundry is conveniently located on the first floor. Partially finished lower level with full bathroom and plenty of storage and workshop area. Quiet culdesac and great location, minutes from Corinth Square, Prairie Village Library and the Prairie Village Shops.
Location
State KS
County Johnson
Rooms
Other Rooms Den/Study, Formal Living Room, Main Floor Master, Recreation Room
Basement true
Interior
Interior Features Prt Window Cover, Skylight(s), Vaulted Ceiling, Walk-In Closet(s)
Heating Natural Gas
Cooling Electric
Flooring Carpet, Wood
Fireplaces Number 1
Fireplaces Type Living Room
Fireplace Y
Appliance Dishwasher, Disposal, Refrigerator, Gas Range
Laundry Lower Level
Exterior
Parking Features true
Garage Spaces 2.0
Roof Type Shake
Building
Lot Description Level, Sprinkler-In Ground, Treed
Entry Level Ranch
Sewer City/Public
Water Public
Structure Type Brick & Frame, Stucco
Schools
Elementary Schools Corinth
Middle Schools Mission Valley
High Schools Sm East
School District Shawnee Mission
Others
HOA Fee Include Curbside Recycle, Lawn Service, Snow Removal, Trash
Ownership Estate/Trust
Acceptable Financing Cash, Conventional
Listing Terms Cash, Conventional
Read Less Info
Want to know what your home might be worth? Contact us for a FREE valuation!

Our team is ready to help you sell your home for the highest possible price ASAP







