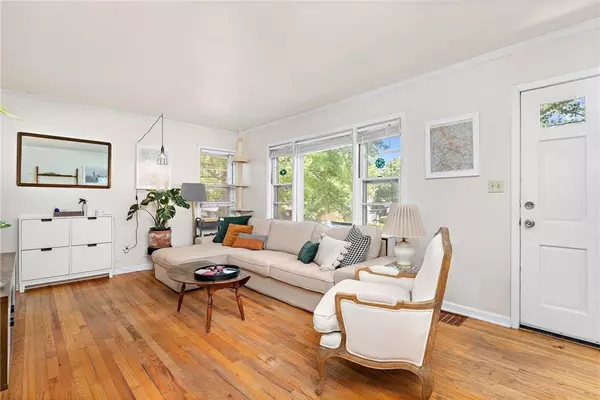$225,000
$225,000
For more information regarding the value of a property, please contact us for a free consultation.
2 Beds
1 Bath
915 SqFt
SOLD DATE : 05/31/2023
Key Details
Sold Price $225,000
Property Type Single Family Home
Sub Type Single Family Residence
Listing Status Sold
Purchase Type For Sale
Square Footage 915 sqft
Price per Sqft $245
Subdivision Prairie Ridge
MLS Listing ID 2433140
Sold Date 05/31/23
Style Traditional
Bedrooms 2
Full Baths 1
HOA Fees $2/ann
Year Built 1952
Annual Tax Amount $3,165
Lot Size 8,151 Sqft
Acres 0.18712121
Property Description
Whether you're looking for a starter home or a rental property, this versatile residence fits the bill. The sellers originally made this their first home and have successfully maintained it as a rental property for several years, reflecting the high demand in this popular area.
Situated in a superb Prairie Village location, this property offers easy access to the delightful Bennett Park, just 0.1 miles away. For larger recreational spaces and a city pool, Harmon Park is conveniently located half a mile from the property. Additionally, you'll find Corinth Square Shopping, The Shops of Prairie Village, and Downtown Overland Park all within a 1.5-mile radius.
The roof was updated just five years ago, providing peace of mind and long-lasting protection. Additionally, the kitchen underwent a renovation in 2013, which included the installation of a sliding glass door leading to the back deck, allowing for easy access and an abundance of natural light.
*This property is being sold in its present condition and is priced accordingly. The seller is to make no repairs.*
Location
State KS
County Johnson
Rooms
Basement true
Interior
Interior Features Ceiling Fan(s)
Heating Natural Gas
Cooling Electric
Flooring Wood
Fireplace N
Appliance Dishwasher, Disposal, Microwave, Built-In Electric Oven
Laundry In Basement
Exterior
Parking Features true
Garage Spaces 1.0
Roof Type Other
Building
Entry Level Bungalow
Sewer City/Public
Water Public
Structure Type Wood Siding
Schools
Elementary Schools Briarwood
Middle Schools Indian Hills
High Schools Sm East
School District Shawnee Mission
Others
HOA Fee Include Other
Ownership Private
Acceptable Financing Cash, Conventional, FHA, VA Loan
Listing Terms Cash, Conventional, FHA, VA Loan
Special Listing Condition As Is
Read Less Info
Want to know what your home might be worth? Contact us for a FREE valuation!

Our team is ready to help you sell your home for the highest possible price ASAP







