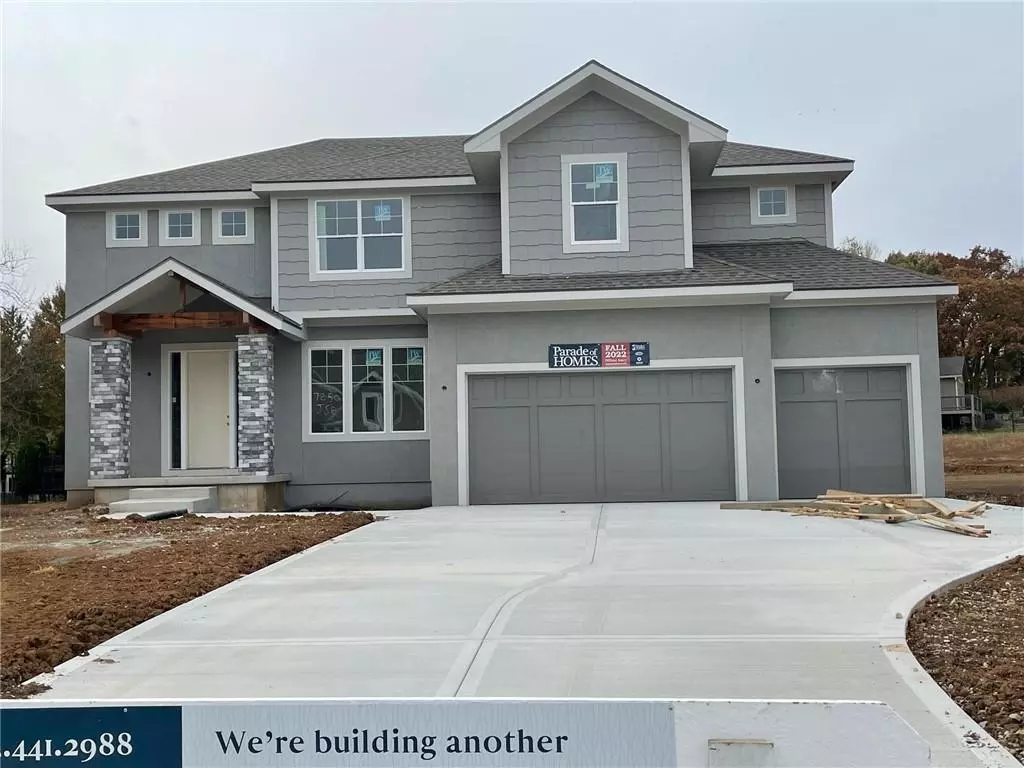$763,425
$763,425
For more information regarding the value of a property, please contact us for a free consultation.
5 Beds
5 Baths
3,504 SqFt
SOLD DATE : 05/31/2023
Key Details
Sold Price $763,425
Property Type Single Family Home
Sub Type Single Family Residence
Listing Status Sold
Purchase Type For Sale
Square Footage 3,504 sqft
Price per Sqft $217
Subdivision Kenneth Estates
MLS Listing ID 2372038
Sold Date 05/31/23
Style Traditional
Bedrooms 5
Full Baths 4
Half Baths 1
HOA Fees $75/ann
Year Built 2022
Annual Tax Amount $10,283
Lot Size 0.357 Acres
Acres 0.35668045
Property Description
Check out this Aspen I by J.S. Robinson! This 2 story sits on a large level lot and includes a finished lower level with rec room & 1/2 bath. Beautiful hardwood floors, upgrades include décor stair carpet, tile, light fixtures, irrigation system, landscaping, belt drive garage door openers, painted kitchen cabinets & more! Tall fixed glass windows allow abundance of daylight into the great room w/fireplace, kitchen & breakfast area. Center island kitchen features granite counters, stainless appliances, gas cooktop & huge walk in pantry. Flex room designed as a study, but could be formal dining room if a person desires. The Owner's suite features coffered vaulted ceiling, double vanities, separate tub and walk in shower, large closet with entry to bedroom level laundry. Upper level also includes 2 bedrooms with a shared bath with double vanity, and private guest bedroom with private bath. Comfortable sized covered patio is perfect for relaxing and enjoying evenings watching the sunset. This house sits back from the street more than average, so the driveway will be longer. Now is the time to secure this property, Home is currently having interior finishes installed, and should be ready for a March 8, 2023 closing. *Interior Photos of Completed Home in another community, Finishes for this home will vary*
Location
State KS
County Johnson
Rooms
Other Rooms Breakfast Room, Entry, Family Room, Great Room, Mud Room, Office
Basement true
Interior
Interior Features Custom Cabinets, Kitchen Island, Painted Cabinets, Pantry, Smart Thermostat, Walk-In Closet(s)
Heating Natural Gas, Forced Air
Cooling Electric
Flooring Tile, Wood
Fireplaces Number 1
Fireplaces Type Gas, Great Room
Fireplace Y
Appliance Cooktop, Dishwasher, Disposal, Exhaust Hood, Humidifier, Microwave, Gas Range, Stainless Steel Appliance(s)
Laundry Bedroom Level, Laundry Room
Exterior
Garage true
Garage Spaces 3.0
Amenities Available Trail(s)
Roof Type Composition
Building
Lot Description City Lot, Level, Sprinkler-In Ground
Entry Level 2 Stories
Sewer City/Public
Water Public
Structure Type Frame, Stone Trim
Schools
Elementary Schools Mill Creek
Middle Schools Trailridge
High Schools Sm Northwest
School District Shawnee Mission
Others
HOA Fee Include Curbside Recycle, Management, Trash
Ownership Private
Acceptable Financing Cash, Conventional, VA Loan
Listing Terms Cash, Conventional, VA Loan
Read Less Info
Want to know what your home might be worth? Contact us for a FREE valuation!

Our team is ready to help you sell your home for the highest possible price ASAP







