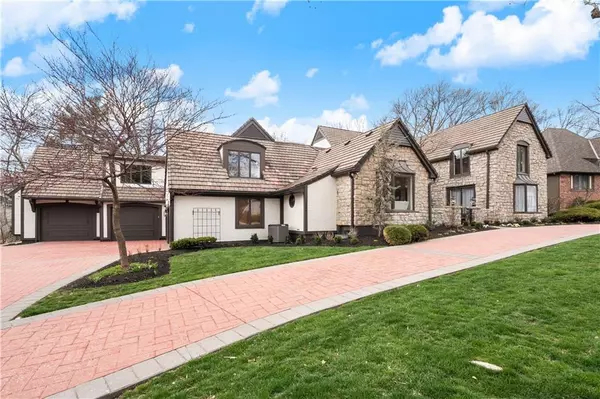$1,890,000
$1,890,000
For more information regarding the value of a property, please contact us for a free consultation.
5 Beds
6 Baths
6,350 SqFt
SOLD DATE : 05/26/2023
Key Details
Sold Price $1,890,000
Property Type Single Family Home
Sub Type Single Family Residence
Listing Status Sold
Purchase Type For Sale
Square Footage 6,350 sqft
Price per Sqft $297
Subdivision Calvin Crest
MLS Listing ID 2428460
Sold Date 05/26/23
Style Traditional
Bedrooms 5
Full Baths 5
Half Baths 1
Year Built 1978
Annual Tax Amount $13,832
Lot Size 0.350 Acres
Acres 0.35
Property Description
Classic french country home built by Tom French, this gorgeous estate sits on a third-acre cul-de-sac lot showcasing impeccable curb appeal with meticulously maintained landscape, dramatic circle drive, 5 car gar with staircase access to additional space above the garage, ideal for a car enthusiast. The home’s unique custom features exude a personality of quality, style, and timelessness. Enter through the gated courtyard to gorgeous updates that include solid wood doors, white oak hardwood flrs, designer light fixtures & hand crafted hardware. The living room provides an idyllic space to entertain guests with a central stone fireplace, soaring ceilings w/decorative wood beams, natural light w/floor to ceiling windows overlooking the pool. Open concept floorplan flows into the formal dining room accented with moody warm wall color and built-ins. A cozy family room or home office is adjacent to the living room. It features french doors, a stone fireplace, built-ins and access to the tranquil outdoor covered patio, hot tub and yard. The kitchen has been masterfully re-designed and features a unique barrel ceiling, copper farm sink, upscale appliances, Dark Soapstone and Benoni Marble natural stone counter tops and butlers pantry. The main floor primary suite offers a beautiful bay window and sitting area. The fully renovated spa like bath is stylish and refined. Separate his/her vanities, free standing tub, shower, his/her closets and laundry room! Entertain guests in the finished lower level, perfect for gaming and movies, complete with a wet bar, great recreation space, media room, non conforming 6th bdrm or home gym, stone FP, full bath, and plenty of additional storage. The second floor offers four large bedrooms all with private bath access, walk-in closets and hardwood floors. Loft offers an ideal place for homework or crafts! Private backyard showcases a heated in-ground pool, hot tub and pergola providing the perfect space to gather with friends and family.
Location
State KS
County Johnson
Rooms
Other Rooms Balcony/Loft, Family Room, Main Floor Master
Basement true
Interior
Interior Features All Window Cover, Ceiling Fan(s), Custom Cabinets, Exercise Room, Kitchen Island, Vaulted Ceiling, Walk-In Closet(s), Wet Bar
Heating Natural Gas
Cooling Electric
Flooring Carpet, Tile, Wood
Fireplaces Number 3
Fireplaces Type Basement, Gas, Hearth Room, Living Room, Masonry
Fireplace Y
Appliance Cooktop, Dishwasher, Disposal, Dryer, Refrigerator, Built-In Electric Oven, Stainless Steel Appliance(s), Washer
Laundry Main Level, Multiple Locations
Exterior
Exterior Feature Hot Tub
Parking Features true
Garage Spaces 5.0
Fence Privacy, Wood
Pool Inground
Roof Type Concrete, Tile
Building
Lot Description Cul-De-Sac
Entry Level 1.5 Stories
Sewer City/Public
Water Public
Structure Type Stone & Frame, Stucco
Schools
Elementary Schools Briarwood
Middle Schools Indian Hills
High Schools Sm East
School District Shawnee Mission
Others
Ownership Private
Acceptable Financing Cash, Conventional
Listing Terms Cash, Conventional
Read Less Info
Want to know what your home might be worth? Contact us for a FREE valuation!

Our team is ready to help you sell your home for the highest possible price ASAP







