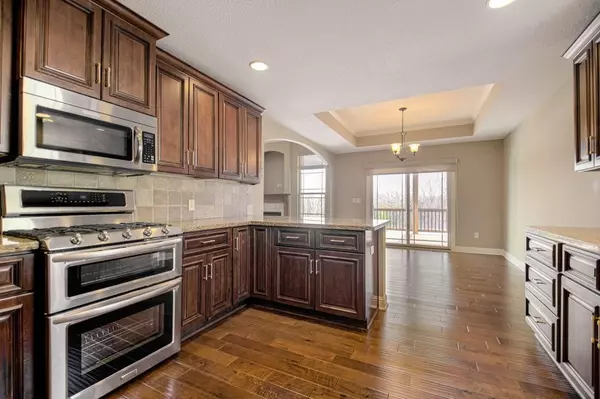$529,500
$529,500
For more information regarding the value of a property, please contact us for a free consultation.
4 Beds
3 Baths
3,316 SqFt
SOLD DATE : 06/05/2023
Key Details
Sold Price $529,500
Property Type Single Family Home
Sub Type Single Family Residence
Listing Status Sold
Purchase Type For Sale
Square Footage 3,316 sqft
Price per Sqft $159
Subdivision Falcon Lakes
MLS Listing ID 2420652
Sold Date 06/05/23
Style Traditional
Bedrooms 4
Full Baths 3
HOA Fees $45/ann
Year Built 2012
Annual Tax Amount $7,297
Lot Size 9,660 Sqft
Acres 0.22176309
Property Description
BANK ON THE MARKET AT NO FAULT OF SELLER!!! This Single Owner Jewel will knock your socks off!!! Nestled alongside the 18th Tee Box, settle into this Four Bedroom, Three Bathroom Ranch that shines with the love and care of a Prideful Owner. The Soaring Ceiling with tons of Natural Light make it an easy environment live the life you've always desired. A quick jaunt downstairs takes you to the perfect place to unwind with the family. The Custom Bar, Fireplace, and Large Space allows for endless possibilities. Sunny afternoon? Step outside and onto your Stunning Custom Patio and fire up your grill!!! Needing Extra Storage? The Oversized Garage and Storage Loft will let you keep all of your hobbies organized beyond belief!!! And don't forget the Wonderful Falcon Lakes Golf Club and Neighborhood Home and all of it's bells and whistles are at your fingertips. Seasonal Events and Activities, Pickleball Courts, Tennis Courts, Swimming Pool, Play Areas, The Nest Restaurant, and of course the Top Notch Golf Course!!! Home has never felt so fantastic!!!!
Location
State KS
County Leavenworth
Rooms
Other Rooms Den/Study, Main Floor Master
Basement true
Interior
Interior Features Kitchen Island, Pantry, Vaulted Ceiling, Walk-In Closet(s), Wet Bar, Whirlpool Tub
Heating Electric, Heat Pump
Cooling Electric, Heat Pump
Flooring Carpet, Wood
Fireplaces Number 2
Fireplaces Type Electric, Great Room, Recreation Room
Fireplace Y
Appliance Dishwasher, Double Oven, Microwave, Refrigerator, Free-Standing Electric Oven, Water Purifier, Water Softener
Laundry Laundry Closet, Main Level
Exterior
Garage true
Garage Spaces 2.0
Amenities Available Clubhouse, Golf Course, Pickleball Court(s), Play Area, Putting Green, Pool, Tennis Court(s)
Roof Type Composition
Building
Lot Description Adjoin Golf Fairway, Sprinkler-In Ground
Entry Level Ranch,Reverse 1.5 Story
Sewer City/Public
Water Public
Structure Type Stone Trim, Stucco & Frame
Schools
Elementary Schools Basehor
Middle Schools Basehor-Linwood
High Schools Basehor-Linwood
School District Basehor-Linwood
Others
Ownership Private
Acceptable Financing Cash, Conventional, FHA, VA Loan
Listing Terms Cash, Conventional, FHA, VA Loan
Read Less Info
Want to know what your home might be worth? Contact us for a FREE valuation!

Our team is ready to help you sell your home for the highest possible price ASAP







