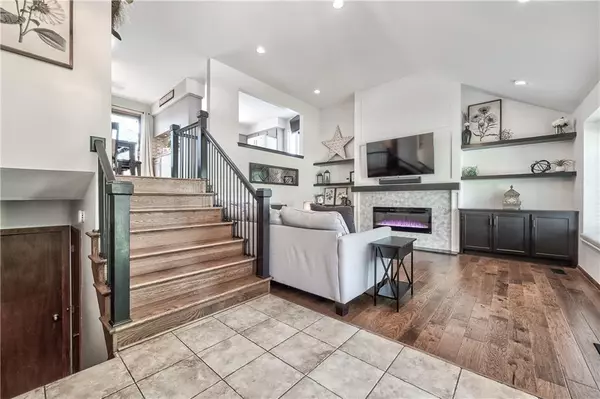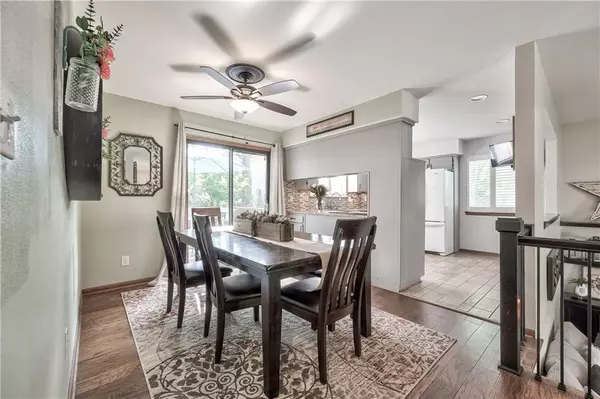$340,000
$340,000
For more information regarding the value of a property, please contact us for a free consultation.
3 Beds
3 Baths
2,166 SqFt
SOLD DATE : 06/05/2023
Key Details
Sold Price $340,000
Property Type Single Family Home
Sub Type Single Family Residence
Listing Status Sold
Purchase Type For Sale
Square Footage 2,166 sqft
Price per Sqft $156
Subdivision Cheshire Court
MLS Listing ID 2435110
Sold Date 06/05/23
Style Traditional
Bedrooms 3
Full Baths 2
Half Baths 1
Year Built 1980
Annual Tax Amount $4,552
Lot Size 7,150 Sqft
Acres 0.16414142
Property Description
WELCOME TO SUMMER in this backyard Oasis! Entertainers Delight! Spend nights outside under the stars and under this custom bar with no detail left unchecked. The bar is complete with a TV, area for mini fridge to hold cold summer beverages and a smoker/BBQ grill that stays. Custom fire pit on stone paver patio area off walk out basement. Or sit on beautiful back deck off kitchen overlooking the LUSH landscaping. This backyard is a DREAM. Fully fenced, with Sprinkler system, 2 year young roof and larger gutters that feed into underground drainage round out this beautiful exterior. The interior of this house is a delight as well! Newer Family room total makeover showcases updated flooring, floating shelves, new fireplace surround and electric insert perfect for all year round. Hardwood steps upstairs lead to spacious breakfast room off kitchen. Spacious bedrooms, newer (2022) carpet and updated bathrooms round out this level. Lower level has VERY large storage area. Rec room in walk out basement complete with built in and BRAND NEW carpet. New plantation shutters throughout. Newer garage doors with Lift master iQ openers. Great location close to restaurants, highway access, schools, shopping, downtown KC and so much more! DON'T MISS OUT!!
Location
State KS
County Johnson
Rooms
Basement true
Interior
Heating Forced Air
Cooling Electric
Flooring Carpet
Fireplaces Number 1
Fireplaces Type Insert, Living Room
Fireplace Y
Appliance Dishwasher
Laundry Lower Level, Main Level
Exterior
Parking Features true
Garage Spaces 2.0
Fence Privacy, Wood
Roof Type Composition
Building
Entry Level Front/Back Split
Sewer City/Public
Water Public
Structure Type Vinyl Siding
Schools
Elementary Schools Rushton
Middle Schools Hocker Grove
High Schools Sm North
School District Shawnee Mission
Others
Ownership Private
Acceptable Financing Cash, Conventional, FHA, VA Loan
Listing Terms Cash, Conventional, FHA, VA Loan
Read Less Info
Want to know what your home might be worth? Contact us for a FREE valuation!

Our team is ready to help you sell your home for the highest possible price ASAP







