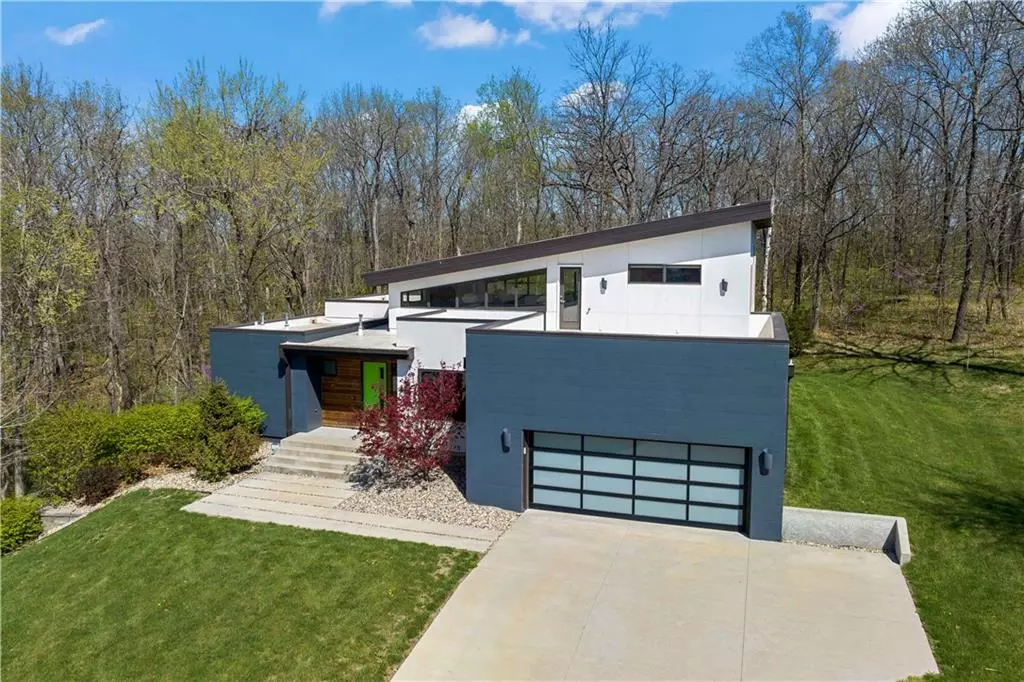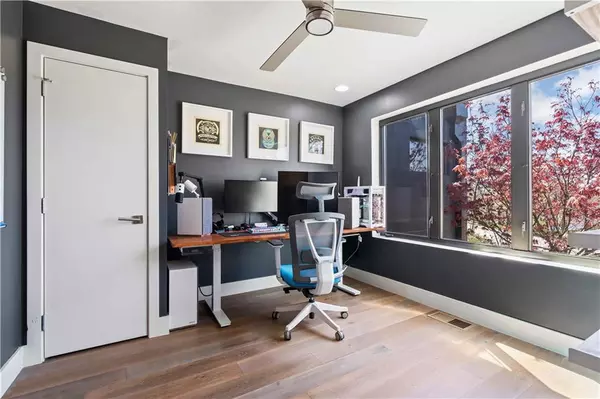$625,000
$625,000
For more information regarding the value of a property, please contact us for a free consultation.
4 Beds
3 Baths
2,786 SqFt
SOLD DATE : 06/06/2023
Key Details
Sold Price $625,000
Property Type Single Family Home
Sub Type Single Family Residence
Listing Status Sold
Purchase Type For Sale
Square Footage 2,786 sqft
Price per Sqft $224
Subdivision Canaan Lake
MLS Listing ID 2428437
Sold Date 06/06/23
Style Contemporary
Bedrooms 4
Full Baths 2
Half Baths 1
Year Built 2014
Annual Tax Amount $10,041
Lot Size 0.400 Acres
Acres 0.4
Property Description
ABSOLUTELY STUNNING MODERN HOME! Sleek lines grace this space from entry to exit! Tons of windows letting natural light pour into open Great Room with soaring ceiling and gorgeous accent wall with fireplace! Stunning contemporary feel carried throughout every detail of the home. Kitchen comes with Thermador Kitchen appliances with induction cooktop and includes walk-in pantry, double oven, large eat-in island and plenty of cabinets! Master suite on the main level has inviting freestanding soaking tub, glass enclosed shower, long double vanity and walk-in closet! Other features include an epoxy finished double car garage, central vac, covered patio, walk out basement to secondary patio and upper walk out balcony on the front of the home with an amazing view. Peaceful setting right by the lake and just minutes to the Legends and 435 access!
Location
State KS
County Wyandotte
Rooms
Other Rooms Balcony/Loft, Exercise Room, Main Floor BR, Main Floor Master
Basement true
Interior
Interior Features Ceiling Fan(s), Central Vacuum, Custom Cabinets, Kitchen Island, Pantry, Smart Thermostat, Vaulted Ceiling, Walk-In Closet(s)
Heating Electric
Cooling Gas
Flooring Concrete, Tile, Wood
Fireplaces Number 1
Fireplaces Type Great Room
Fireplace Y
Appliance Cooktop, Dishwasher, Disposal, Double Oven, Dryer, Exhaust Hood, Humidifier, Microwave, Stainless Steel Appliance(s), Washer, Water Softener
Laundry Laundry Room, Main Level
Exterior
Exterior Feature Sat Dish Allowed
Garage true
Garage Spaces 2.0
Roof Type Other
Building
Lot Description Adjoin Greenspace, City Lot, Cul-De-Sac, Sprinkler-In Ground
Entry Level 1.5 Stories
Sewer City/Public
Water Public
Structure Type Concrete, Stucco & Frame
Schools
Elementary Schools Piper
Middle Schools Piper
High Schools Piper
School District Piper
Others
Ownership Private
Acceptable Financing Cash, Conventional, FHA, VA Loan
Listing Terms Cash, Conventional, FHA, VA Loan
Read Less Info
Want to know what your home might be worth? Contact us for a FREE valuation!

Our team is ready to help you sell your home for the highest possible price ASAP







