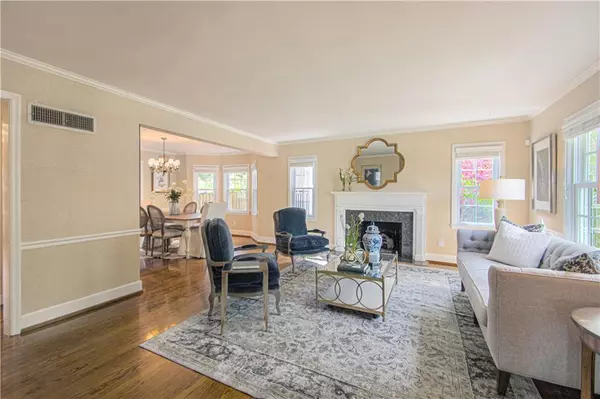$799,000
$799,000
For more information regarding the value of a property, please contact us for a free consultation.
3 Beds
3 Baths
5,042 SqFt
SOLD DATE : 05/26/2023
Key Details
Sold Price $799,000
Property Type Single Family Home
Sub Type Single Family Residence
Listing Status Sold
Purchase Type For Sale
Square Footage 5,042 sqft
Price per Sqft $158
Subdivision Mission Woods
MLS Listing ID 2430713
Sold Date 05/26/23
Style Traditional
Bedrooms 3
Full Baths 3
HOA Fees $12/ann
Year Built 1941
Annual Tax Amount $6,897
Lot Size 8,800 Sqft
Acres 0.2020202
Property Description
Welcome to your own private oasis in Mission Woods! This home offers a unique opportunity to own a stunning property that provides both tranquility and convenience. Enjoy privacy and expansive open green space visible through large, plentiful windows that flood the house with natural light. This home is perfect for entertaining with its formal living and dining rooms, expansive deck, and screened-in sun porch. The open floor plan flows seamlessly into the eat-in kitchen and main floor laundry in the 4th bedroom/office. Upstairs, you'll find the primary bedroom with vaulted ceilings, a sitting area, 2 large walk-in closets, and a recently renovated bathroom with a large glass shower and double vanity. Two other large bedrooms and a hallway bath complete the second floor. The finished basement is the perfect cozy hangout space, complete with exposed stone walls, a fireplace, and room to play a game of pool or ping pong. This home also boasts an oversized 2-car garage with workshop space that is surprisingly big for the area. And, its location offers excellent proximity to Westwood View, the Plaza, and Fairway Shops. Don't miss out on this rare-to-find combination of privacy and convenience.
Location
State KS
County Johnson
Rooms
Other Rooms Breakfast Room, Enclosed Porch, Fam Rm Main Level, Formal Living Room, Office, Recreation Room
Basement true
Interior
Interior Features Ceiling Fan(s), Vaulted Ceiling, Wet Bar, Whirlpool Tub
Heating Forced Air, Zoned
Cooling Electric, Zoned
Flooring Carpet, Wood
Fireplaces Number 2
Fireplaces Type Living Room, Recreation Room
Fireplace Y
Appliance Dishwasher, Disposal
Laundry Main Level
Exterior
Parking Features true
Garage Spaces 2.0
Fence Other
Roof Type Composition
Building
Entry Level 2 Stories
Sewer City/Public
Water Public
Structure Type Frame
Schools
Elementary Schools Westwood View
Middle Schools Indian Hills
High Schools Sm East
School District Shawnee Mission
Others
Ownership Private
Acceptable Financing Cash, Conventional
Listing Terms Cash, Conventional
Read Less Info
Want to know what your home might be worth? Contact us for a FREE valuation!

Our team is ready to help you sell your home for the highest possible price ASAP







