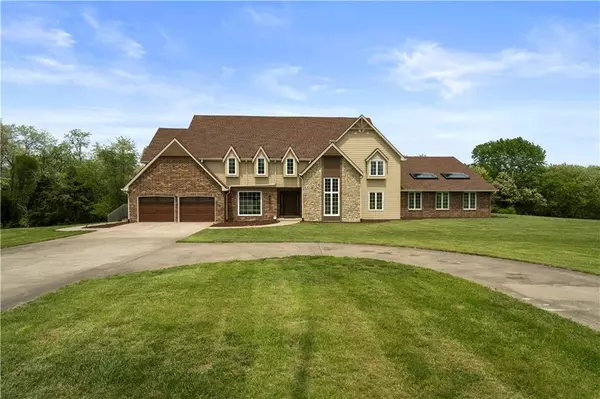$998,000
$998,000
For more information regarding the value of a property, please contact us for a free consultation.
5 Beds
6 Baths
7,173 SqFt
SOLD DATE : 06/09/2023
Key Details
Sold Price $998,000
Property Type Single Family Home
Sub Type Single Family Residence
Listing Status Sold
Purchase Type For Sale
Square Footage 7,173 sqft
Price per Sqft $139
Subdivision Evergreen
MLS Listing ID 2429763
Sold Date 06/09/23
Style Tudor
Bedrooms 5
Full Baths 5
Half Baths 1
Year Built 1979
Annual Tax Amount $8,343
Lot Size 3.740 Acres
Acres 3.74
Lot Dimensions 503x293x510x305
Property Description
Stunning Estate! This Amazing 1.5 Story Home is Situated on 3.74+/- Acres & Backs to Smithville Lake - An Incredible View to go with an Incredible Home! The Perfect Home to Entertain! Indoor Swimming Pool (3-9 FT) w/Motorized Cover & Heat Functions! Upon Entering You will Find the Formal Dining & Library/Formal Sitting Room. Living Room has Generously Tall 2 Story Ceilings, Stunning Stone Fireplace, Entertainment Bar & Views of the Backyard w/Great Natural Lighting! Generously Sized Kitchen Breeds Room to Entertain w/Tile Floors, Hearth w/Stone Fireplace, Island, Trendy 2-Toned Cabinets, Stainless Steel Appliances, Pantry & Laundry Room, Half Bath & Garage Access. Luxurious Main Level Master Suite Boasts French Doors, Vaulted- Wood Beamed Ceilings, 2 Large Walk In Closets, En-Suite Bath w/Dual Sink Vanities, Soaking Tub & Beautifully Tiled Walk In Shower. 1 Additional Bedroom on Main Level w/Bath Access & Tons of Closet Space! A Wonderful Guest Suite or In-Laws Room. Upper Level Features Great Loft Space Overlooking Entry & Living Room. 3 Secondary Bedrooms Upstairs All Offer Awesome Closet Space & Private Bathroom Access. Unfinished Lower Level is Ready for you to Make Your Own Dreams a Reality! This Home is Ready for Someone New to Love - Make this Breathtaking Estate Yours Today! 5,775 SQFT of Living Space + 1,398 SQFT for Indoor Pool. Hardi Concrete Fiber Board Siding All Around Exterior!
Location
State MO
County Clay
Rooms
Other Rooms Balcony/Loft, Den/Study, Entry, Library, Main Floor BR, Main Floor Master, Mud Room, Workshop
Basement true
Interior
Interior Features Ceiling Fan(s), Indoor Pool, Kitchen Island, Skylight(s), Vaulted Ceiling, Walk-In Closet(s), Wet Bar
Heating Electric, Heat Pump, Zoned
Cooling Heat Pump, Zoned
Flooring Carpet, Tile
Fireplaces Number 2
Fireplaces Type Gas Starter, Hearth Room, Living Room, Wood Burning
Fireplace Y
Appliance Dishwasher, Disposal, Microwave, Built-In Oven, Built-In Electric Oven
Laundry Laundry Room, Main Level
Exterior
Garage true
Garage Spaces 3.0
Pool Inground
Roof Type Composition
Building
Lot Description Acreage, Level, Treed
Entry Level 1.5 Stories
Sewer Septic Tank
Water Public
Structure Type Brick & Frame, Concrete
Schools
Elementary Schools Dogwood
Middle Schools Kearney
High Schools Kearney
School District Kearney
Others
Ownership Private
Acceptable Financing Cash, Conventional
Listing Terms Cash, Conventional
Read Less Info
Want to know what your home might be worth? Contact us for a FREE valuation!

Our team is ready to help you sell your home for the highest possible price ASAP







