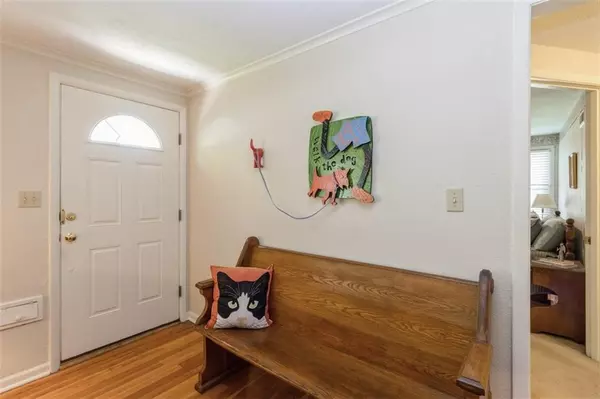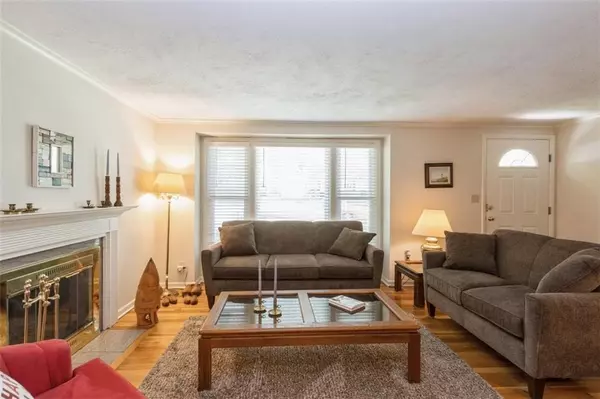$320,000
$320,000
For more information regarding the value of a property, please contact us for a free consultation.
4 Beds
2 Baths
1,833 SqFt
SOLD DATE : 06/08/2023
Key Details
Sold Price $320,000
Property Type Single Family Home
Sub Type Single Family Residence
Listing Status Sold
Purchase Type For Sale
Square Footage 1,833 sqft
Price per Sqft $174
Subdivision Prairie Ridge
MLS Listing ID 2432280
Sold Date 06/08/23
Style Cape Cod
Bedrooms 4
Full Baths 2
HOA Fees $2/ann
Year Built 1952
Annual Tax Amount $4,255
Lot Size 10,018 Sqft
Acres 0.23
Lot Dimensions 120x85
Property Description
Spacious and charming Cape Cod ready for its new owner! This beautiful property boasts 4 bedrooms and 2 bathrooms, as well as a RARE 2-car garage on a large corner lot in the heart of Prairie Village! The flow from the living room, formal dining and kitchen provides ample space for entertaining guests. Two bedrooms on the main level with full bath and two more in the upstairs with full bath and extra vanity seating area with great natural light! The addition in the back serves as a second living area with a sliding glass door leading to a side deck and interior access to the garage! Conveniently located near tons of restaurants and shopping all within walkable distance. Come bring your design ideas for endless potential and opportunity in "Perfect Village"! All appliances stay! Gorgeous hardwoods under the carpet in the main floor bedrooms! Don't miss out on the chance to make this house your home!
Location
State KS
County Johnson
Rooms
Other Rooms Breakfast Room, Fam Rm Main Level, Formal Living Room, Main Floor Master
Basement true
Interior
Interior Features Ceiling Fan(s)
Heating Forced Air
Cooling Attic Fan, Electric
Flooring Carpet, Tile, Wood
Fireplaces Number 2
Fireplaces Type Family Room, Gas Starter, Living Room
Fireplace Y
Appliance Dishwasher, Disposal, Humidifier, Built-In Electric Oven
Laundry In Basement
Exterior
Exterior Feature Storm Doors
Parking Features true
Garage Spaces 2.0
Fence Wood
Roof Type Composition
Building
Lot Description Corner Lot, Treed
Entry Level 1.5 Stories
Sewer City/Public
Water Public
Structure Type Frame, Wood Siding
Schools
Elementary Schools Briarwood
Middle Schools Mission Valley
High Schools Sm East
School District Shawnee Mission
Others
Ownership Private
Acceptable Financing Cash, Conventional, FHA, VA Loan
Listing Terms Cash, Conventional, FHA, VA Loan
Special Listing Condition As Is
Read Less Info
Want to know what your home might be worth? Contact us for a FREE valuation!

Our team is ready to help you sell your home for the highest possible price ASAP







