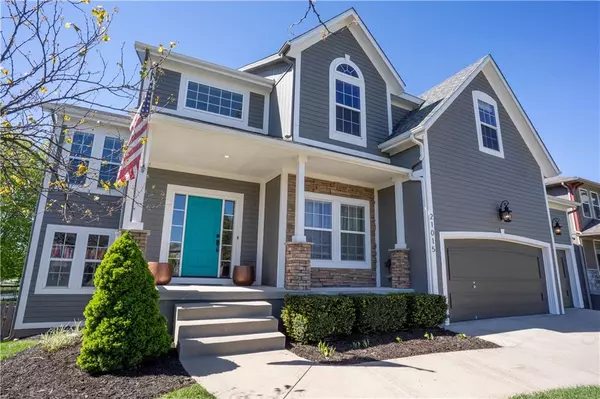$529,000
$529,000
For more information regarding the value of a property, please contact us for a free consultation.
4 Beds
5 Baths
3,375 SqFt
SOLD DATE : 06/12/2023
Key Details
Sold Price $529,000
Property Type Single Family Home
Sub Type Single Family Residence
Listing Status Sold
Purchase Type For Sale
Square Footage 3,375 sqft
Price per Sqft $156
Subdivision Lakepointe
MLS Listing ID 2431896
Sold Date 06/12/23
Style Traditional
Bedrooms 4
Full Baths 4
Half Baths 1
Year Built 2005
Annual Tax Amount $5,813
Lot Size 9,601 Sqft
Acres 0.22040863
Lot Dimensions 70 X 137
Property Description
Welcome Home! This beautiful 4 bedroom home boasts an updated kitchen, updated master bathroom, updated great room and more. There is an office tucked away such that you have privacy, but near enough to the great room to still be a part of family activity. Guests are greeted with high ceilings and a formal dining room just inside the front door. The kitchen is open to a huge informal dining area and open to the great room and also boasts plenty of granite surface to prepare wonderful meals. The walk in pantry hides amongst the elegant cabinetry. The basement includes a finished family room with a full bar, full bathroom and a walkout to a spacious fenced yard. The location is outstanding with nearby ponds, fountains, a waterfall, private park and Lakepointe includes a walkway connecting to Mill Creek Streamway Park. Recreation is nearby with Mid-America Sports Complex, OKUN Fieldhouse, Beach Volleyball, and KC Ice Center. Just minutes away from the highway, this is an ideal location. Come see this today!
Location
State KS
County Johnson
Rooms
Other Rooms Den/Study, Entry, Great Room, Mud Room, Office, Recreation Room
Basement true
Interior
Interior Features Ceiling Fan(s), Kitchen Island, Pantry, Vaulted Ceiling, Walk-In Closet(s)
Heating Natural Gas
Cooling Electric
Flooring Carpet, Wood
Fireplaces Number 1
Fireplaces Type Gas, Great Room
Fireplace Y
Appliance Dishwasher, Disposal, Refrigerator, Built-In Electric Oven, Stainless Steel Appliance(s)
Laundry Bedroom Level
Exterior
Garage true
Garage Spaces 3.0
Fence Wood
Roof Type Composition
Building
Lot Description City Lot, Level
Entry Level 2 Stories
Sewer City/Public
Water Public
Structure Type Stone Trim, Wood Siding
Schools
Elementary Schools Clear Creek
Middle Schools Monticello Trails
High Schools Mill Valley
School District De Soto
Others
Ownership Private
Acceptable Financing Cash, Conventional, FHA, VA Loan
Listing Terms Cash, Conventional, FHA, VA Loan
Read Less Info
Want to know what your home might be worth? Contact us for a FREE valuation!

Our team is ready to help you sell your home for the highest possible price ASAP







