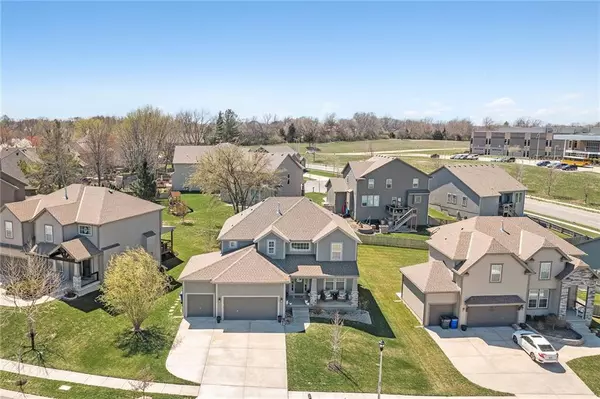$475,000
$475,000
For more information regarding the value of a property, please contact us for a free consultation.
4 Beds
4 Baths
3,352 SqFt
SOLD DATE : 06/12/2023
Key Details
Sold Price $475,000
Property Type Single Family Home
Sub Type Single Family Residence
Listing Status Sold
Purchase Type For Sale
Square Footage 3,352 sqft
Price per Sqft $141
Subdivision Persimmon Hill
MLS Listing ID 2422117
Sold Date 06/12/23
Style Traditional
Bedrooms 4
Full Baths 2
Half Baths 2
HOA Fees $25/ann
Year Built 2016
Annual Tax Amount $5,726
Lot Size 8,529 Sqft
Acres 0.1957989
Property Description
Don't Miss This Darling, Stylish & Move In Ready 4 Bedroom, 2.2 Bath 2 Story with Designer Touches Throughout. You'll Love the Welcoming Entry Leading to an Open & Inviting Kitchen Featuring a Large Island that Overlooks the Generous Great Room. The Expansive Great Room Features a Gas Fireplace, with Custom Built Ins Plus a Large Bank of Windows Inviting in the Natural Light. Main Level Formal Dining has Cool Ceiling Details. Kitchen has Stainless Appliances, Custom Alder Cabinets with Raised End Panels, Granite Kitchen Countertops, Upgraded Plumbing Faucet and Tile Backsplash. Upper Level Owners Suite Complete with Tiled Bathroom Boasting Separate Jetted Tub and Walk In Shower. Laundry Access Via Owners' Suite Closet Offers Step Saving Convenience. Variable Width Hardwoods in Entry, Great Room, Kitchen, Breakfast, 1/2 bath, Mud Room, Upstairs Hall and Owners' Bedroom. Tile floors in all Secondary Baths and Laundry. New Interior Paint. Recently Finished Open & Spacious Lower Level includes Recreation Areas, Wall Bar and Half Bath. Plenty of Storage, Too. Lush Landscaping. Expanded Front Porch and Enlarged Back Patio with Covered Pergola Perfect for Entertaining or Relaxing. Over $55k in Upgrades. Welcome Home.
Location
State KS
County Johnson
Rooms
Other Rooms Breakfast Room, Entry, Great Room, Mud Room, Recreation Room
Basement true
Interior
Interior Features All Window Cover, Ceiling Fan(s), Custom Cabinets, Kitchen Island, Pantry, Vaulted Ceiling
Heating Forced Air
Cooling Electric
Flooring Tile, Wood
Fireplaces Number 1
Fireplaces Type Gas, Great Room
Fireplace Y
Appliance Dishwasher, Disposal, Exhaust Hood, Microwave, Built-In Electric Oven
Laundry Laundry Room, Upper Level
Exterior
Parking Features true
Garage Spaces 3.0
Amenities Available Play Area, Pool, Tennis Court(s), Trail(s)
Roof Type Composition
Building
Lot Description City Lot
Entry Level 2 Stories
Sewer City/Public
Water Public
Structure Type Frame
Schools
Elementary Schools Prairie Center
Middle Schools Mission Trail
High Schools Olathe West
School District Olathe
Others
HOA Fee Include All Amenities, Management
Ownership Corporate Relo
Acceptable Financing Cash, Conventional, FHA, VA Loan
Listing Terms Cash, Conventional, FHA, VA Loan
Read Less Info
Want to know what your home might be worth? Contact us for a FREE valuation!

Our team is ready to help you sell your home for the highest possible price ASAP







