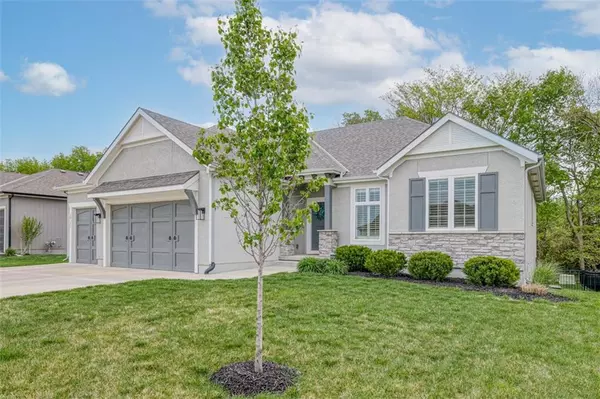$565,000
$565,000
For more information regarding the value of a property, please contact us for a free consultation.
4 Beds
3 Baths
2,623 SqFt
SOLD DATE : 06/12/2023
Key Details
Sold Price $565,000
Property Type Single Family Home
Sub Type Single Family Residence
Listing Status Sold
Purchase Type For Sale
Square Footage 2,623 sqft
Price per Sqft $215
Subdivision Brookwood Farms
MLS Listing ID 2431864
Sold Date 06/12/23
Style Traditional
Bedrooms 4
Full Baths 3
HOA Fees $54/ann
Year Built 2019
Annual Tax Amount $6,761
Lot Size 9,749 Sqft
Acres 0.22380625
Lot Dimensions 9749
Property Description
BETTER THAN NEW ranch home on east backing treed, daylight lot! Beautiful Birmingham 3 plan on private lot, loaded with upgrades! Open floorplan with vaulted ceiling with beams through kitchen and great room. Lovely trim accents: ship lap on stair wall, accent trim walls in primary bedroom and lower level rec room and wainscot paneling in study/front bedroom. A few of the home upgrades include blown in wall insulation, full 3 car driveway, Christmas light circuit, wood floors throughout the first floor, quartz counters, upgraded kitchen splash, under cab lighting, plantation shutters, floor to ceiling stone fireplace with blower, covered patio with additional patio w/ firepit and seating wall. Home features 3 bedrooms on the main level. The primary bedroom is spacious with double doors leading to the bathroom. Bathroom has double vanity and a walk in shower. Laundry room is conveniently connected to the primary suite. Lower level has a 4th bedroom, rec room, bar and 3/4 bath plus tons of storage. Enjoy coffee or cocktails on the private, covered porch overlooking the neighboring acreage property. Great, active community with pool, playground, walking trail, fishing pond and ample neighborhood activities!
Location
State KS
County Johnson
Rooms
Other Rooms Main Floor Master
Basement true
Interior
Interior Features Kitchen Island, Pantry, Walk-In Closet(s)
Heating Forced Air
Cooling Electric
Flooring Carpet, Ceramic Floor, Wood
Fireplaces Number 1
Fireplaces Type Gas, Great Room
Fireplace Y
Appliance Dishwasher, Disposal, Microwave, Built-In Electric Oven
Laundry Laundry Room, Main Level
Exterior
Garage true
Garage Spaces 3.0
Amenities Available Play Area, Pool, Trail(s)
Roof Type Composition
Building
Lot Description City Lot
Entry Level Ranch,Reverse 1.5 Story
Sewer City/Public
Water Public
Structure Type Stone Trim, Stucco & Frame
Schools
Elementary Schools Wolf Creek
Middle Schools Spring Hill
High Schools Spring Hill
School District Spring Hill
Others
Ownership Private
Acceptable Financing Cash, Conventional, FHA
Listing Terms Cash, Conventional, FHA
Read Less Info
Want to know what your home might be worth? Contact us for a FREE valuation!

Our team is ready to help you sell your home for the highest possible price ASAP







