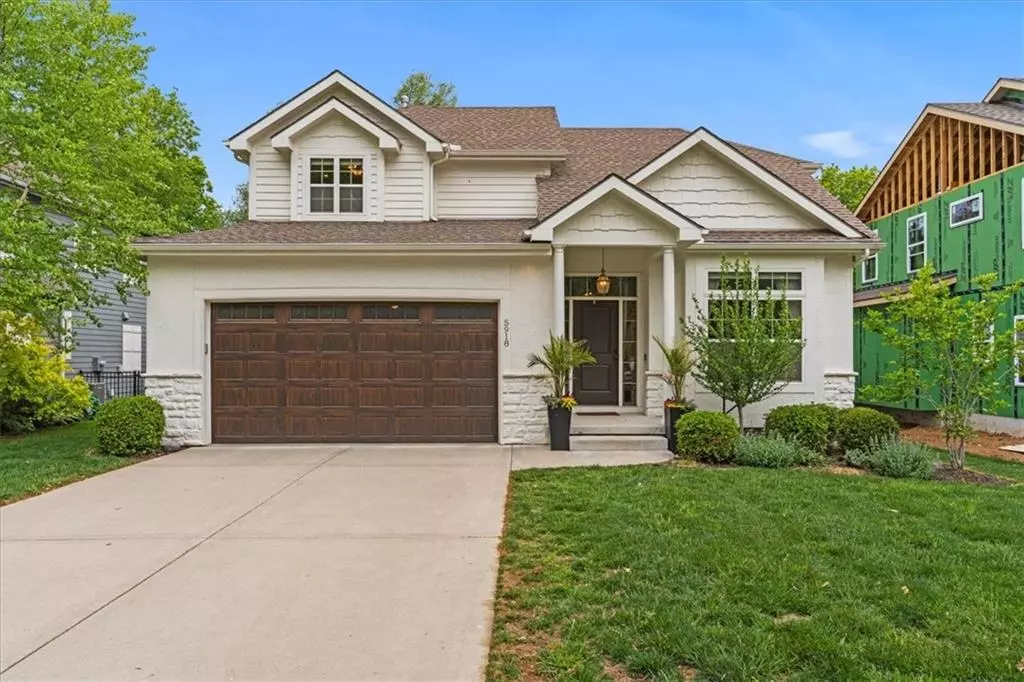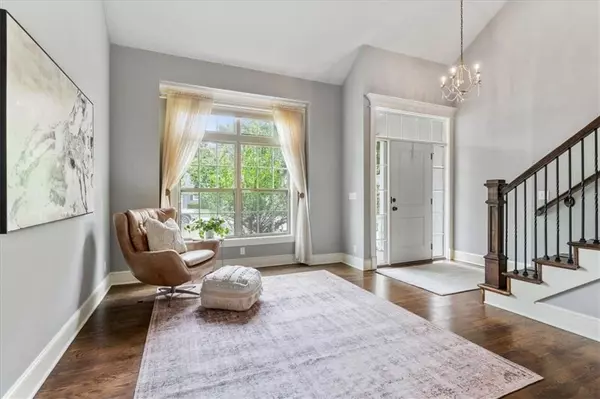$750,000
$750,000
For more information regarding the value of a property, please contact us for a free consultation.
4 Beds
4 Baths
2,774 SqFt
SOLD DATE : 06/06/2023
Key Details
Sold Price $750,000
Property Type Single Family Home
Sub Type Single Family Residence
Listing Status Sold
Purchase Type For Sale
Square Footage 2,774 sqft
Price per Sqft $270
Subdivision Mission Highlands
MLS Listing ID 2434372
Sold Date 06/06/23
Style Traditional
Bedrooms 4
Full Baths 3
Half Baths 1
Year Built 2015
Annual Tax Amount $7,530
Lot Size 7,801 Sqft
Acres 0.17908631
Lot Dimensions 60x130
Property Description
Multiple offers received - offers due Saturday 5/13 at 3pm. Built in 2015, this meticulously maintained 2-story home has it all! Open floor plan with 10 ft ceilings and light pouring in from the large windows. The kitchen boasts custom cabinets, stainless steel appliances, quartz countertops and beautiful ceramic details. Custom lighting and hardwoods throughout. Primary suite upstairs offers two walk-in closets and spacious bathroom with two sinks. Laundry conveniently located in the mudroom/pantry of the garage. Finished basement professionally completed adding additional living space, the 4th bedroom and 3rd full bathroom. Custom-built storage systems in the garage and basement stay with the home. Enjoy summer evenings on the fantastic patio area while admiring the updated landscaping and outdoor TV. Move in this summer just in time to walk for ice cream at the Fairway Creamery!
So many custom updates including a reverse osmosis and soft water purifier, custom swingset installed in the backyard, gutter guards, sonos speakers and soundbar stay with the home.
Location
State KS
County Johnson
Rooms
Other Rooms Formal Living Room
Basement true
Interior
Interior Features All Window Cover, Ceiling Fan(s), Kitchen Island, Walk-In Closet(s)
Heating Forced Air
Cooling Electric
Flooring Wood
Fireplaces Number 1
Fireplaces Type Gas, Hearth Room
Fireplace Y
Appliance Dishwasher, Disposal, Microwave, Gas Range, Stainless Steel Appliance(s)
Laundry Main Level
Exterior
Parking Features true
Garage Spaces 2.0
Roof Type Composition
Building
Entry Level 2 Stories
Sewer City/Public
Water Public
Structure Type Stone & Frame, Stucco
Schools
Elementary Schools Highlands
Middle Schools Indian Hills
High Schools Sm East
School District Shawnee Mission
Others
Ownership Private
Acceptable Financing Cash, Conventional, FHA, VA Loan
Listing Terms Cash, Conventional, FHA, VA Loan
Read Less Info
Want to know what your home might be worth? Contact us for a FREE valuation!

Our team is ready to help you sell your home for the highest possible price ASAP







