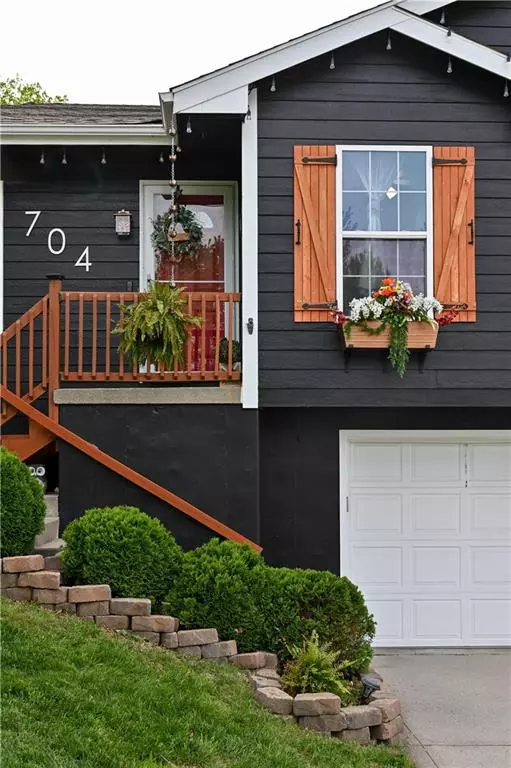$278,900
$278,900
For more information regarding the value of a property, please contact us for a free consultation.
3 Beds
3 Baths
1,576 SqFt
SOLD DATE : 06/22/2023
Key Details
Sold Price $278,900
Property Type Single Family Home
Sub Type Single Family Residence
Listing Status Sold
Purchase Type For Sale
Square Footage 1,576 sqft
Price per Sqft $176
Subdivision Jamespointe
MLS Listing ID 2425652
Sold Date 06/22/23
Style Traditional
Bedrooms 3
Full Baths 2
Half Baths 1
Year Built 1995
Annual Tax Amount $2,110
Lot Size 0.260 Acres
Acres 0.26
Lot Dimensions 75X152
Property Description
If owning a pool this summer is on your bucket list, don’t miss this home! The above ground pool is open and ready to be swam in! This beautifully maintained home has been loved by its owners. Updated kitchen with new stainless steel appliances, luxury vinyl plank flooring and updated light fixtures makes this home move-in ready. The lower level is finished allowing for a rec room, non conforming bedroom, office, etc, and has a convenient half bath. Outside you will find new exterior paint that was complete just over a year ago. The extended driveway with electric hookups for an RV is ideal for RV parking, a boat, or additional cars. The huge deck is perfect for entertaining, the garden shed will be left for lawn toys, pool supplies or a playhouse and enjoy all of this with your 6 foot privacy fence. Located close to the highway, this immaculate home won’t last long!
Location
State MO
County Clay
Rooms
Other Rooms Family Room, Main Floor BR, Main Floor Master, Recreation Room
Basement true
Interior
Interior Features Ceiling Fan(s), Pantry, Stained Cabinets
Heating Forced Air
Cooling Electric
Flooring Carpet, Luxury Vinyl Plank
Fireplace Y
Appliance Dishwasher, Disposal, Microwave, Built-In Electric Oven, Free-Standing Electric Oven
Laundry In Basement, Laundry Room
Exterior
Exterior Feature Storm Doors
Garage true
Garage Spaces 2.0
Fence Privacy, Wood
Pool Above Ground
Roof Type Composition
Building
Lot Description City Lot
Entry Level Raised Ranch
Sewer City/Public
Water Public
Structure Type Frame, Wood Siding
Schools
Elementary Schools Kearney
Middle Schools Kearney
High Schools Kearney
School District Kearney
Others
Ownership Private
Acceptable Financing Cash, Conventional, FHA, USDA Loan, VA Loan
Listing Terms Cash, Conventional, FHA, USDA Loan, VA Loan
Read Less Info
Want to know what your home might be worth? Contact us for a FREE valuation!

Our team is ready to help you sell your home for the highest possible price ASAP







