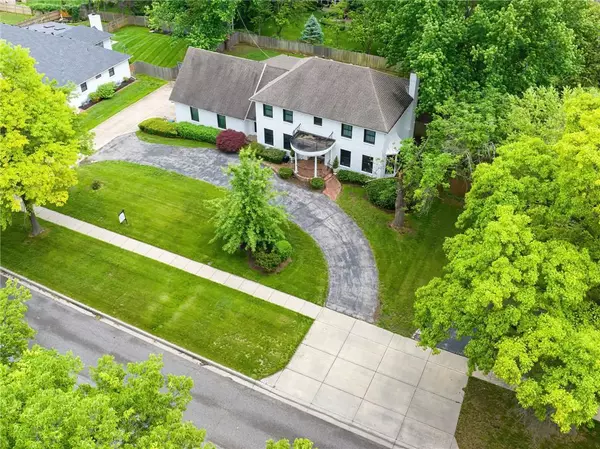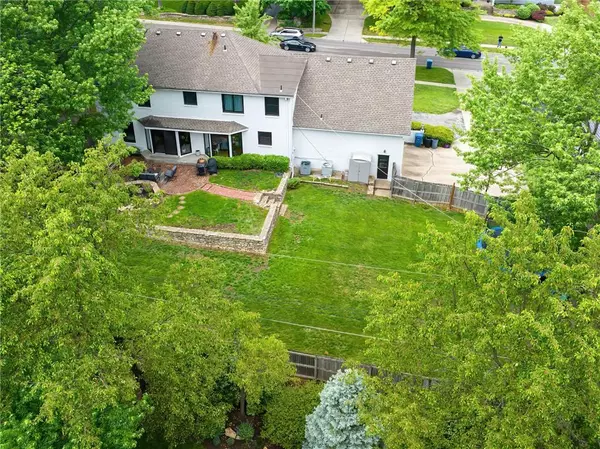$750,000
$750,000
For more information regarding the value of a property, please contact us for a free consultation.
5 Beds
5 Baths
4,051 SqFt
SOLD DATE : 06/22/2023
Key Details
Sold Price $750,000
Property Type Single Family Home
Sub Type Single Family Residence
Listing Status Sold
Purchase Type For Sale
Square Footage 4,051 sqft
Price per Sqft $185
Subdivision Normandy Square
MLS Listing ID 2434890
Sold Date 06/22/23
Style Colonial, Traditional
Bedrooms 5
Full Baths 3
Half Baths 2
HOA Fees $3/ann
Year Built 1970
Annual Tax Amount $7,416
Lot Size 0.381 Acres
Acres 0.38055557
Property Description
Welcome Home! Beautiful all brick colonial home in the desirable Prairie Village neighborhood, Normandy Square. This home has so much character; 2 beautiful brick fireplaces with beautiful built-ins for extra storage, wood beams in living room, vintage wet bar and so much more. 5 spacious bedrooms and an extra bonus room perfect for a small workout room, reading nook or even a scrapbooking/sewing room! Laundry room on bedroom level. Huge finished basement with wet bar, perfect for entertaining. Basement has lots of storage and a large workshop area. Beautiful fenced in back yard, with so much room for playing and/or entertainment. Walking distance to Franklin Park and only a short drive to Meadowbrook Park and Corinth Square! New (Sept. 2021) Renewal by Andersen black windows and sliding glass door with a 20 year fully transferable warranty. Exterior paint 2022, interior paint in most rooms 2021.
Location
State KS
County Johnson
Rooms
Other Rooms Entry, Fam Rm Main Level, Formal Living Room
Basement true
Interior
Interior Features Ceiling Fan(s), Pantry, Walk-In Closet(s)
Heating Forced Air
Cooling Electric
Fireplaces Number 2
Fireplaces Type Basement, Family Room
Fireplace Y
Appliance Cooktop, Dishwasher, Disposal, Double Oven, Microwave
Laundry Bedroom Level, Laundry Room
Exterior
Parking Features true
Garage Spaces 2.0
Fence Wood
Roof Type Composition
Building
Entry Level 2 Stories
Sewer City/Public
Water Public
Structure Type Brick
Schools
Elementary Schools Briarwood
Middle Schools Indian Hills
High Schools Sm East
School District Shawnee Mission
Others
Ownership Private
Acceptable Financing Cash, Conventional, FHA, VA Loan
Listing Terms Cash, Conventional, FHA, VA Loan
Read Less Info
Want to know what your home might be worth? Contact us for a FREE valuation!

Our team is ready to help you sell your home for the highest possible price ASAP







