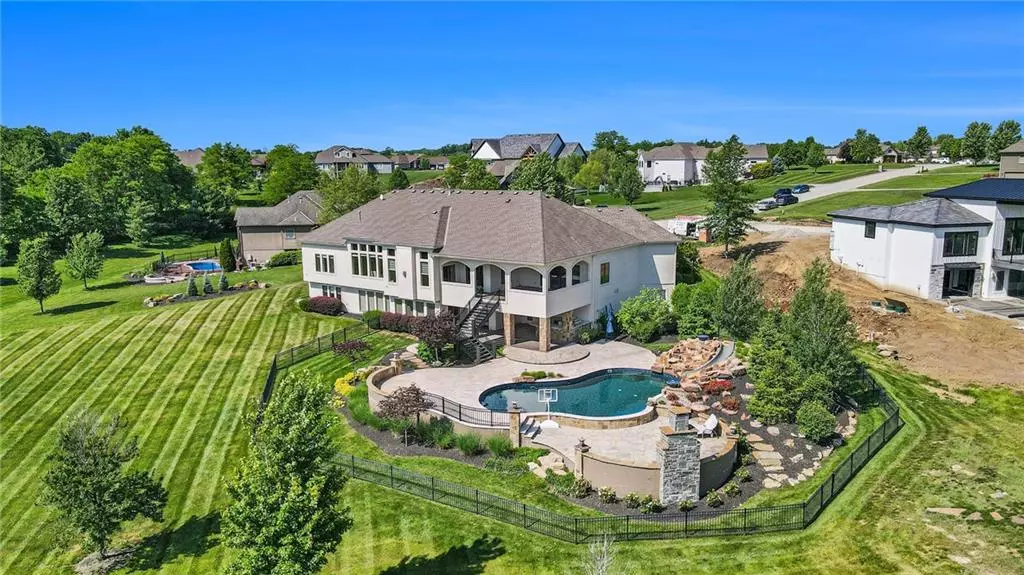$1,280,000
$1,280,000
For more information regarding the value of a property, please contact us for a free consultation.
5 Beds
6 Baths
6,132 SqFt
SOLD DATE : 06/27/2023
Key Details
Sold Price $1,280,000
Property Type Single Family Home
Sub Type Single Family Residence
Listing Status Sold
Purchase Type For Sale
Square Footage 6,132 sqft
Price per Sqft $208
Subdivision Private Gardens
MLS Listing ID 2437293
Sold Date 06/27/23
Style Traditional
Bedrooms 5
Full Baths 5
Half Baths 1
HOA Fees $20/ann
Year Built 2008
Annual Tax Amount $10,776
Lot Size 1.030 Acres
Acres 1.03
Property Description
This exquisite reverse 1.5-story home is situated on a sprawling acre of land and is lavishly furnished! Prepare to be dazzled by the kitchen, which boasts custom cabinetry, top-of-the-line appliances, a convenient grocery pass-through in the pantry, and opens up to a warm and inviting hearth room and living room, separated by a stunning stone wall arc. The abundance of natural light that pours in through the expansive windows is simply breathtaking. The gleaming wood floors throughout add a touch of elegance to this already impressive home. Step outside onto the generously sized covered lanai and bask in the beauty of the surrounding landscape. Master suite is a luxurious haven with a cozy fireplace, separate shower and tub, double sinks, and a closet with built-ins for best organization. The home's lower level features a suspended garage, ideal for storage, as well as a large recreation area. On the same level, there are three more spacious bedrooms, each with its own private bathroom and walk-in closet. The backyard is a true resort-style retreat, ideal for hosting gatherings and entertaining guests. It features an outdoor kitchen, a sparkling swimming pool complete with a rock water slide feature, and a cozy firepit for those chilly evenings. The suspended garage's accessibility from the backyard is a highly convenient feature, allowing for effortless storage of pool equipment and other outdoor gear. This home is a true masterpiece, seamlessly blending luxury and functionality!
Location
State MO
County Clay
Rooms
Other Rooms Breakfast Room, Den/Study, Family Room, Formal Living Room, Main Floor BR, Main Floor Master
Basement true
Interior
Interior Features Ceiling Fan(s), Kitchen Island, Pantry, Walk-In Closet(s), Whirlpool Tub
Heating Natural Gas
Cooling Heat Pump
Flooring Carpet, Luxury Vinyl Tile, Wood
Fireplaces Number 2
Fireplaces Type Gas, Living Room, Master Bedroom
Fireplace Y
Appliance Cooktop, Dishwasher, Disposal, Dryer, Humidifier, Microwave, Refrigerator, Built-In Oven, Built-In Electric Oven, Washer
Laundry Main Level
Exterior
Exterior Feature Outdoor Kitchen
Garage true
Garage Spaces 3.0
Fence Metal, Partial
Pool Inground
Roof Type Composition
Building
Lot Description Cul-De-Sac, Estate Lot, Sprinkler-In Ground, Treed
Entry Level Reverse 1.5 Story
Sewer City/Public
Water Public
Structure Type Stucco
Schools
Elementary Schools Lewis & Clark
Middle Schools Heritage
High Schools Liberty North
School District Liberty
Others
Ownership Private
Acceptable Financing Cash, Conventional, FHA, VA Loan
Listing Terms Cash, Conventional, FHA, VA Loan
Read Less Info
Want to know what your home might be worth? Contact us for a FREE valuation!

Our team is ready to help you sell your home for the highest possible price ASAP







