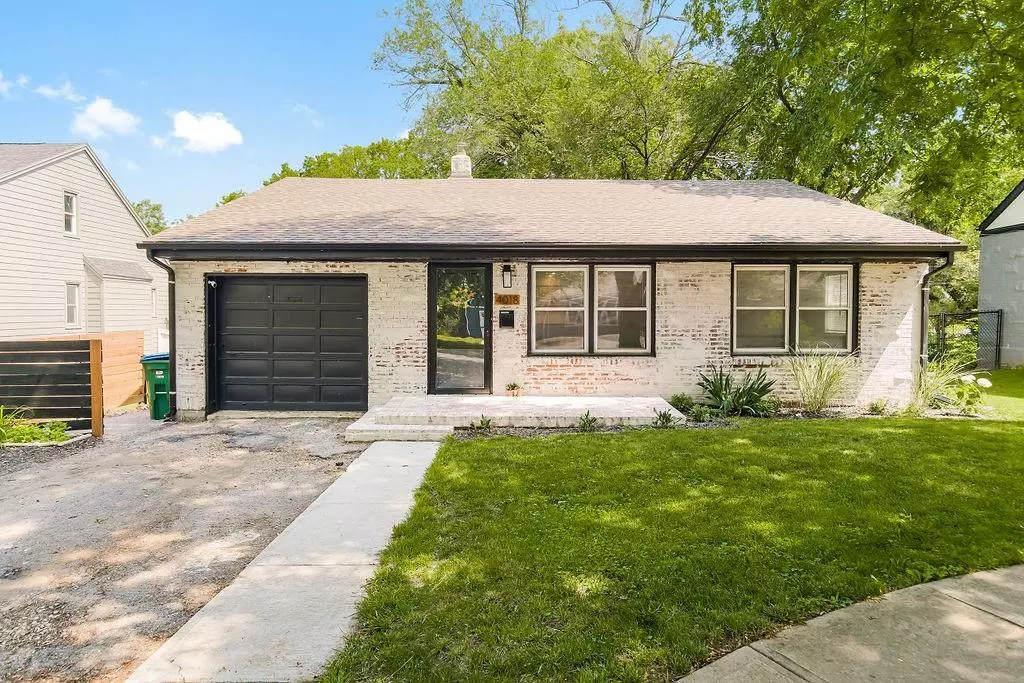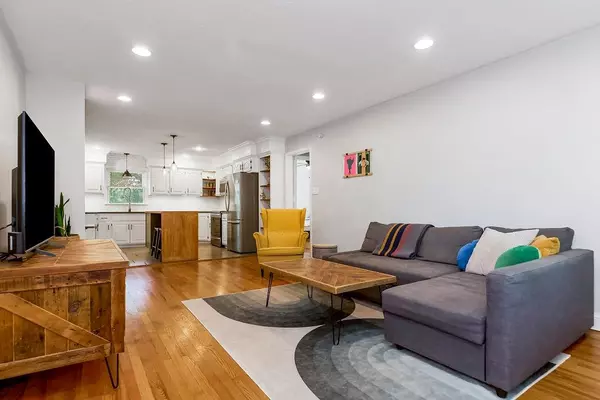$340,000
$340,000
For more information regarding the value of a property, please contact us for a free consultation.
2 Beds
2 Baths
1,572 SqFt
SOLD DATE : 06/30/2023
Key Details
Sold Price $340,000
Property Type Single Family Home
Sub Type Single Family Residence
Listing Status Sold
Purchase Type For Sale
Square Footage 1,572 sqft
Price per Sqft $216
Subdivision Kirn View
MLS Listing ID 2437862
Sold Date 06/30/23
Style Traditional
Bedrooms 2
Full Baths 2
Year Built 1958
Annual Tax Amount $4,424
Lot Size 6,098 Sqft
Acres 0.14
Property Description
Welcome to this beautifully maintained and updated ranch home located in the desirable Kirn View subdivision of Roeland Park. Featuring two bedrooms and two bathrooms, this home provides a cozy yet spacious living space. As you enter, you are greeted by a seamless flow from the living room to the kitchen, creating an ideal space for entertaining and relaxation. The living room boasts ample natural light and a warm ambiance, perfect for unwinding after a long day. The kitchen is a true centerpiece of the home, featuring a large island that serves as a gathering point for friends and family. The updated kitchen offers sleek countertops, stylish cabinetry, and modern appliances, making it a joy to prepare meals and create culinary masterpieces. The open-concept design allows for easy interaction between the kitchen and living area, making it a breeze to entertain guests. Conveniently located just off the kitchen is a spacious laundry room, providing functionality and ease of use. The finished basement of this home offers an expansive recreation room area, complete with a beautiful fireplace. Whether you envision cozy movie nights or game day celebrations, this space accommodates it all. Step outside into the large, fenced-in backyard, offering ample space for outdoor activities and relaxation. Whether you desire a private sanctuary for gardening or a safe haven for your four-legged companions, this backyard is a perfect retreat.
Location
State KS
County Johnson
Rooms
Other Rooms Recreation Room
Basement true
Interior
Interior Features Ceiling Fan(s), Kitchen Island, Pantry
Heating Natural Gas
Cooling Attic Fan, Electric
Flooring Carpet, Tile, Wood
Fireplaces Number 1
Fireplaces Type Basement
Fireplace Y
Appliance Dishwasher, Disposal, Dryer, Microwave, Refrigerator, Built-In Electric Oven, Washer
Laundry Laundry Room, Off The Kitchen
Exterior
Garage true
Garage Spaces 1.0
Roof Type Composition
Building
Entry Level Ranch
Sewer City/Public
Water Public
Structure Type Frame
Schools
Elementary Schools Roesland
Middle Schools Hocker Grove
High Schools Sm North
School District Shawnee Mission
Others
Ownership Private
Acceptable Financing Cash, Conventional, FHA, VA Loan
Listing Terms Cash, Conventional, FHA, VA Loan
Read Less Info
Want to know what your home might be worth? Contact us for a FREE valuation!

Our team is ready to help you sell your home for the highest possible price ASAP







