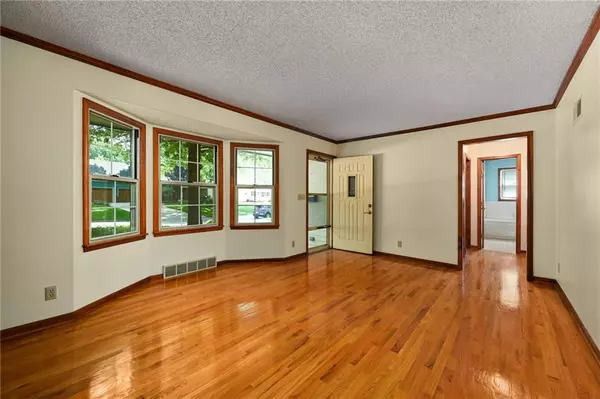$349,950
$349,950
For more information regarding the value of a property, please contact us for a free consultation.
4 Beds
2 Baths
2,024 SqFt
SOLD DATE : 06/30/2023
Key Details
Sold Price $349,950
Property Type Single Family Home
Sub Type Single Family Residence
Listing Status Sold
Purchase Type For Sale
Square Footage 2,024 sqft
Price per Sqft $172
Subdivision Roe Manor Heights
MLS Listing ID 2435091
Sold Date 06/30/23
Style Cape Cod, Traditional
Bedrooms 4
Full Baths 2
Year Built 1952
Annual Tax Amount $4,544
Lot Size 8,933 Sqft
Acres 0.20507346
Property Description
CHECK Out the Square Footage Here. Professionally Done Large Vaulted Ceiling Kitchen & Great Room Addition, 3 Bedrooms & 2 Full Baths on the Main Level. SO Much Potential Upstairs to Remodel to a Primary Suite or Several More Bedrooms plus Another Bath! Endless Opportunity Here! Beautiful Hardwoods Run Through the Main Level. Custom Kitchen Cabinets with Large Built-In Buffet & a Pantry! Charming Front Living Room with a Cozy Fireplace, Built-In Bookshelves & a Beautiful Sunny Bay Window. Large Deck with a Gazebo. Newer Roof, Replacement Windows & a Full Concrete Basement! You'll love the Chef's Kitchen Complete with Double Stainless Steel Ovens & a Gas Cooktop! So Much Parking with a Great Circle Drive & Low Maintenance Siding. Located in the Heart of Popular Roeland Park & Walking Distance to RPark & Charming Downtown Mission! Minutes From the Plaza, KU Med, Downtown! Don't Miss This Rare Find!
Location
State KS
County Johnson
Rooms
Other Rooms Formal Living Room, Great Room, Main Floor BR
Basement true
Interior
Interior Features Ceiling Fan(s), Custom Cabinets, Expandable Attic, Kitchen Island, Pantry, Skylight(s), Vaulted Ceiling, Whirlpool Tub
Heating Forced Air, Zoned
Cooling Electric, Zoned
Flooring Carpet, Wood
Fireplaces Number 1
Fireplaces Type Living Room
Fireplace Y
Appliance Cooktop, Dishwasher, Disposal, Double Oven, Humidifier, Stainless Steel Appliance(s)
Laundry Laundry Room, Main Level
Exterior
Garage true
Garage Spaces 1.0
Fence Metal
Roof Type Composition
Building
Entry Level 1.5 Stories,Ranch
Sewer City/Public
Water Public
Structure Type Vinyl Siding
Schools
Elementary Schools Roseland
Middle Schools Hocker Grove
High Schools Sm North
School District Shawnee Mission
Others
Ownership Private
Acceptable Financing Cash, Conventional, FHA, VA Loan
Listing Terms Cash, Conventional, FHA, VA Loan
Read Less Info
Want to know what your home might be worth? Contact us for a FREE valuation!

Our team is ready to help you sell your home for the highest possible price ASAP







