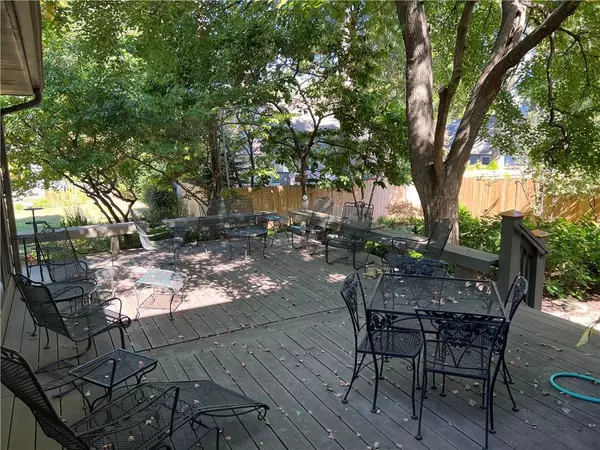$755,000
$755,000
For more information regarding the value of a property, please contact us for a free consultation.
4 Beds
5 Baths
4,472 SqFt
SOLD DATE : 06/28/2023
Key Details
Sold Price $755,000
Property Type Single Family Home
Sub Type Single Family Residence
Listing Status Sold
Purchase Type For Sale
Square Footage 4,472 sqft
Price per Sqft $168
Subdivision Milhaven Estates
MLS Listing ID 2420051
Sold Date 06/28/23
Style Traditional
Bedrooms 4
Full Baths 3
Half Baths 2
HOA Fees $4/ann
Year Built 1964
Annual Tax Amount $7,896
Lot Size 0.331 Acres
Acres 0.33133608
Lot Dimensions .33
Property Description
Central location in Johnson County offers proximity to shops on Johnson Dr., Prairie Village and the Plaza. Within 20 minutes of KU Med, St. Luke’s, and Advent and one stoplight access to KCI and Downtown. This ease of access is not to be overlooked. One block from the new Mohawk Park!
6120 is a rare opportunity in Milhaven Estates. The floor plan boasts single-level living with two bedrooms and two bathrooms accessible on the first floor—free from the need for stairs for those who desire to age in place. There are two additional bedrooms upstairs with the opportunity to add more upstairs or down. This home is an entertainer’s dream both inside and out.
The home offers a formal living room, dining room, library, and has a HUGE great room open to the kitchen with vaulted ceilings & floor-to-ceiling windows! The kitchen has been updated with custom cabinets, wall oven/microwave, stainless refrigerator, cook-top, and plenty of storage. There is a half bath conveniently located off the kitchen. The oversize attached garage walks into a utility room for main floor laundry. Other amenities include central vacuum, sprinkler system, alarm system, mature custom landscaping and large deck and patio. Hardwood floors throughout the main floor and upstairs. Beautiful trim and wood work.
The main floor primary is large, and south facing bay window allows for abundant natural light. There is a walk-in closet, additional master closet, and the bathroom has private toilet/shower room separated from the double-sink vanity. The upstairs includes ample closets and the ability to easily add more square footage if desired.
The basement has ample finished space with custom built-in cabinets, closet space including a large walk-in cedar closet, custom lighting and a kitchenette. The unfinished areas boast storage space to spare. Don’t miss the safe/shelter type room!
Call listing agent for full details. (Agents see full details below in private remarks).
Location
State KS
County Johnson
Rooms
Other Rooms Family Room, Formal Living Room, Great Room, Library, Main Floor BR, Main Floor Master, Media Room, Mud Room, Recreation Room
Basement true
Interior
Interior Features Cedar Closet, Expandable Attic, Separate Quarters, Vaulted Ceiling, Wet Bar
Heating Natural Gas
Cooling Two or More, Electric
Flooring Carpet, Tile, Wood
Fireplaces Number 1
Fireplaces Type Gas
Fireplace Y
Laundry Bedroom Level, Multiple Locations
Exterior
Parking Features true
Garage Spaces 2.0
Fence Metal, Wood
Roof Type Composition
Building
Lot Description Estate Lot
Entry Level 1.5 Stories,Ranch
Sewer City/Public
Water Public
Structure Type Brick & Frame, Cedar
Schools
School District Shawnee Mission
Others
HOA Fee Include No Amenities
Ownership Private
Acceptable Financing Cash, Conventional, FHA, Other, VA Loan
Listing Terms Cash, Conventional, FHA, Other, VA Loan
Read Less Info
Want to know what your home might be worth? Contact us for a FREE valuation!

Our team is ready to help you sell your home for the highest possible price ASAP







