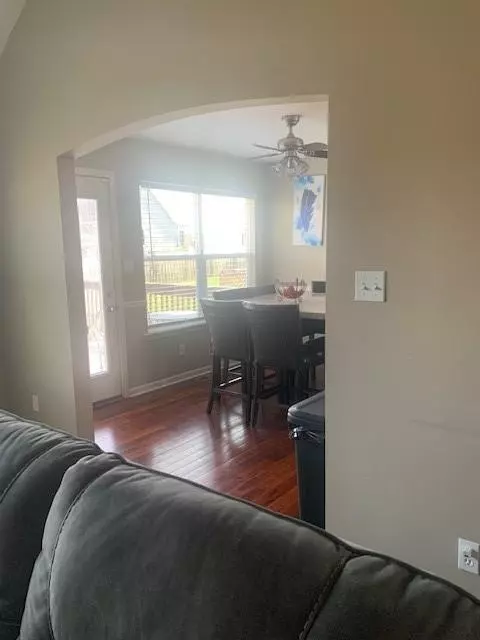$358,900
$358,900
For more information regarding the value of a property, please contact us for a free consultation.
5 Beds
3 Baths
2,720 SqFt
SOLD DATE : 07/05/2023
Key Details
Sold Price $358,900
Property Type Single Family Home
Sub Type Single Family Residence
Listing Status Sold
Purchase Type For Sale
Square Footage 2,720 sqft
Price per Sqft $131
Subdivision Shenandoah
MLS Listing ID 2430418
Sold Date 07/05/23
Style Contemporary
Bedrooms 5
Full Baths 3
HOA Fees $33/ann
Annual Tax Amount $4,555
Lot Size 0.258 Acres
Acres 0.25826445
Lot Dimensions 75x150
Property Description
Back on market not due to inspections or seller. Remarkable floor plan with so much space. Please take a moment and compare all the many upgrades and special features that are in this home that was built by Lonnie Phillips. Start at the front entry and notice the front porch. Relax and sip lemonade while enjoying the fresh air. As you enter the home you will notice an open and inviting floor plan. Hardwood flooring in entry, kitchen, eat-in area and formal dining room. The kitchen boasts custom stained cabinets, granite countertops with custom tile backsplash. There is a deck off the kitchen that has a lovely country view. The laundry room is off the hallway on the main level. Windows in Living room and kitchen open for air flow. Master bedroom with master bath, 2 more bedrooms and a guest bathroom are off main hallway. The lower level will have a family room (with a fireplace),2 bedrooms, a bathroom, and an office and storage area. You can also exit the family room to the back yard. Your fireplace will be enjoyable during those cold Kansas winters. Spacious rooms, and two living areas, a formal dining room ..perfect for family gatherings or entertaining are extra perks in this lovely home. This beautiful home is in The Shenandoah subdivision and has 2 ponds, and a walking area, and play area. It's in city limits, but gives you a country feel. Minutes to Fort Leavenworth, easy drive to eateries, shopping, the airport and Kansas City.
Location
State KS
County Leavenworth
Rooms
Other Rooms Breakfast Room, Family Room, Main Floor BR, Main Floor Master, Office
Basement true
Interior
Interior Features Ceiling Fan(s), Custom Cabinets, Kitchen Island, Pantry, Stained Cabinets, Vaulted Ceiling, Walk-In Closet(s)
Heating Natural Gas
Cooling Electric
Flooring Carpet, Tile, Wood
Fireplaces Number 1
Fireplaces Type Family Room, Gas Starter
Fireplace Y
Appliance Dishwasher, Disposal, Microwave, Refrigerator, Built-In Electric Oven, Stainless Steel Appliance(s)
Laundry Laundry Room, Main Level
Exterior
Garage true
Garage Spaces 2.0
Amenities Available Play Area
Roof Type Composition
Building
Entry Level Split Entry
Sewer City/Public
Water Public
Structure Type Frame
Schools
School District Leavenworth
Others
Ownership Private
Acceptable Financing Cash, Conventional, FHA, VA Loan
Listing Terms Cash, Conventional, FHA, VA Loan
Read Less Info
Want to know what your home might be worth? Contact us for a FREE valuation!

Our team is ready to help you sell your home for the highest possible price ASAP







