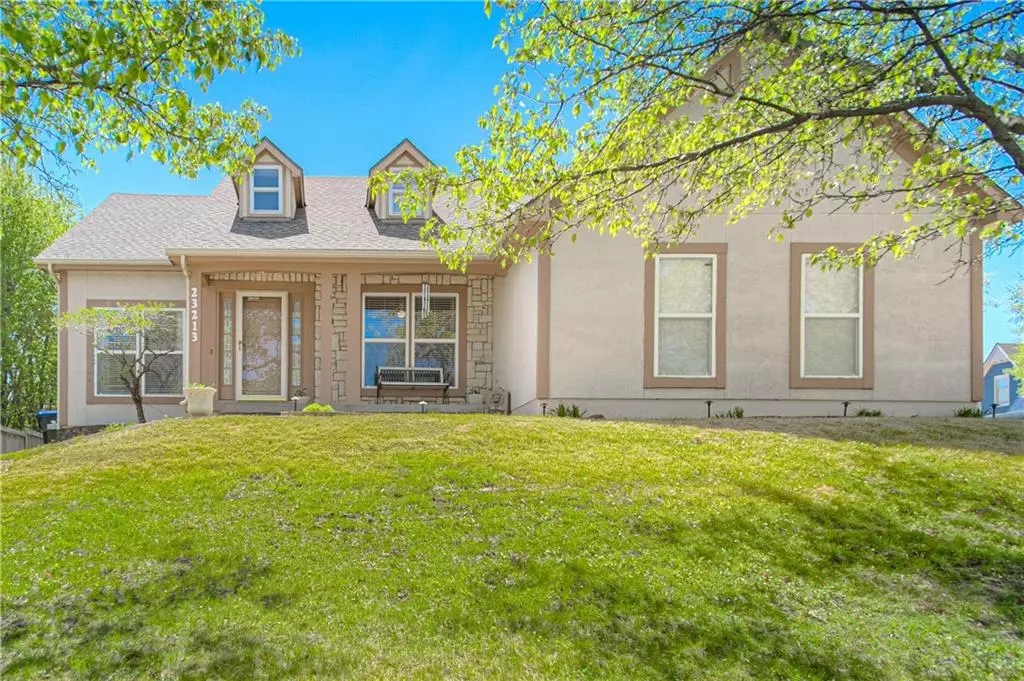$360,000
$360,000
For more information regarding the value of a property, please contact us for a free consultation.
3 Beds
2 Baths
1,624 SqFt
SOLD DATE : 06/29/2023
Key Details
Sold Price $360,000
Property Type Single Family Home
Sub Type Single Family Residence
Listing Status Sold
Purchase Type For Sale
Square Footage 1,624 sqft
Price per Sqft $221
Subdivision Greenview Ridge
MLS Listing ID 2432006
Sold Date 06/29/23
Style Traditional
Bedrooms 3
Full Baths 2
HOA Fees $50/ann
Year Built 2000
Annual Tax Amount $4,378
Lot Size 0.320 Acres
Acres 0.32
Lot Dimensions 14108
Property Description
You better hurry to see this delightful 3 bedroom, 2 bath, 1624 sq. ft. ranch with 1st floor utility hookups! There's a side-entry oversized 2 car garage sitting on a 14108 sq. ft. corner lot! You'll love the open floor plan with vaulted great room & dining rooms! If you need more space, then you can easily finish this huge unfinished basement with an egress window & it's stubbed for a 3/4 bath!! Specious master bath with jetted tub and separate shower! Huge walk-in master closet plus a roomy master bedroom! Original owners & pride of ownership shows! Quartz counters in the kitchen with lots of counter space & cabinets plus eating bar for two! One of the bedrooms opens into the hall bath so you have a 2nd master! One bedroom is currently being used as a den! Great curb appeal with a front porch, plus stucco & woodsman siding with stone trim. The composite roof was put on in 2017! There are 4 built-in cabinets in the garage plus another storage area! The very desirable Greenview Ridge subdivision has its own pool & tennis court! Desoto schools too! Closing at the end of June is preferred, please!
Location
State KS
County Johnson
Rooms
Other Rooms Entry, Great Room, Main Floor BR, Main Floor Master
Basement true
Interior
Interior Features All Window Cover, Ceiling Fan(s), Painted Cabinets, Pantry, Vaulted Ceiling, Walk-In Closet(s)
Heating Forced Air
Cooling Electric
Flooring Carpet
Fireplaces Number 1
Fireplaces Type Gas, Gas Starter, Great Room
Fireplace Y
Appliance Dishwasher, Disposal, Microwave, Refrigerator, Built-In Electric Oven, Free-Standing Electric Oven, Stainless Steel Appliance(s)
Laundry In Hall, Laundry Closet
Exterior
Exterior Feature Storm Doors
Garage true
Garage Spaces 2.0
Amenities Available Pool, Tennis Court(s)
Roof Type Composition
Building
Lot Description Corner Lot, Treed
Entry Level Ranch
Sewer City/Public
Water Public
Structure Type Stone Trim, Stucco & Frame
Schools
Elementary Schools Riverview Elementary
Middle Schools Mill Creek
High Schools Mill Valley
School District De Soto
Others
HOA Fee Include Curbside Recycle, Trash
Ownership Private
Acceptable Financing Cash, Conventional
Listing Terms Cash, Conventional
Read Less Info
Want to know what your home might be worth? Contact us for a FREE valuation!

Our team is ready to help you sell your home for the highest possible price ASAP







