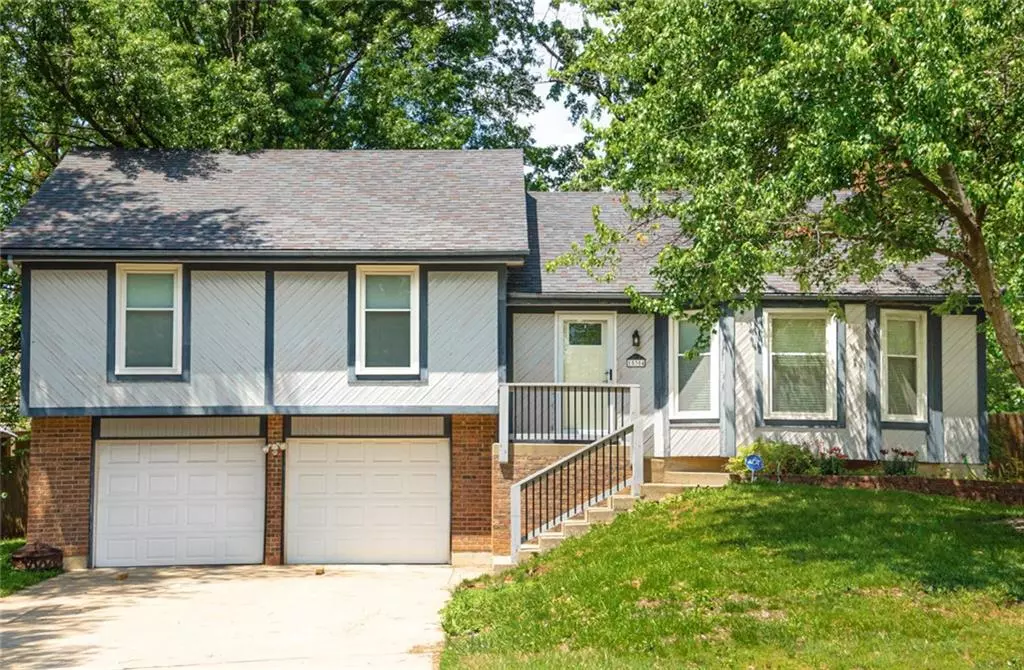$300,000
$300,000
For more information regarding the value of a property, please contact us for a free consultation.
3 Beds
2 Baths
1,744 SqFt
SOLD DATE : 07/06/2023
Key Details
Sold Price $300,000
Property Type Single Family Home
Sub Type Single Family Residence
Listing Status Sold
Purchase Type For Sale
Square Footage 1,744 sqft
Price per Sqft $172
Subdivision Foxridge
MLS Listing ID 2438866
Sold Date 07/06/23
Style Traditional
Bedrooms 3
Full Baths 2
Year Built 1983
Annual Tax Amount $3,589
Lot Size 8,194 Sqft
Acres 0.18810835
Property Description
Welcome to this charming 3-bed, 2-bath split level home nestled among the mature trees of Fox Ridge in Olathe. The great room boasts a vaulted ceiling and brick fireplace and shares an open concept with the kitchen and dining room. Granite counter tops and stainless appliances grace the kitchen along with a breakfast bar and convenient corner pantry. Recently updated LVP flooring. Down the hall past two spacious bedrooms, the master suite enjoys a tray ceiling, walk in closet and private bath. With the theater room just off the family room downstairs, and a shady fenced back yard, this home is sure to become a favorite place to gather for family and friends! Conveniently located within minutes to excellent shopping and restaurants.
Location
State KS
County Johnson
Rooms
Other Rooms Media Room
Basement true
Interior
Interior Features Ceiling Fan(s), Pantry, Stained Cabinets, Vaulted Ceiling, Walk-In Closet(s)
Heating Forced Air
Cooling Electric
Flooring Carpet, Laminate, Luxury Vinyl Plank
Fireplaces Number 1
Fireplaces Type Gas, Gas Starter, Great Room, Masonry, Wood Burning
Fireplace Y
Appliance Cooktop, Dishwasher, Disposal, Dryer, Exhaust Hood, Refrigerator, Washer
Laundry Main Level
Exterior
Parking Features true
Garage Spaces 2.0
Fence Wood
Roof Type Composition
Building
Lot Description City Limits, City Lot
Entry Level Front/Back Split
Sewer City/Public
Water Public
Structure Type Frame
Schools
Elementary Schools Countryside
Middle Schools Pioneer Trail
High Schools Olathe East
School District Olathe
Others
HOA Fee Include No Amenities
Ownership Private
Acceptable Financing Cash, Conventional
Listing Terms Cash, Conventional
Read Less Info
Want to know what your home might be worth? Contact us for a FREE valuation!

Our team is ready to help you sell your home for the highest possible price ASAP







