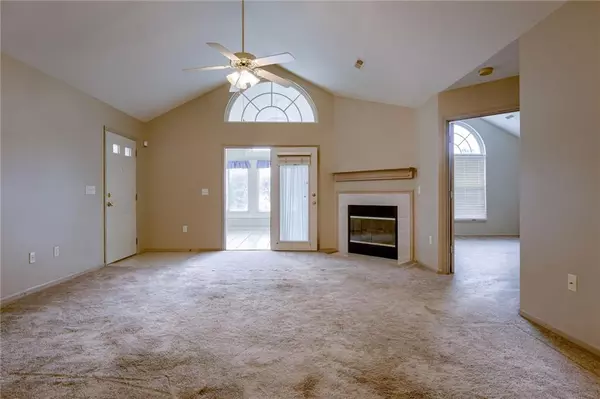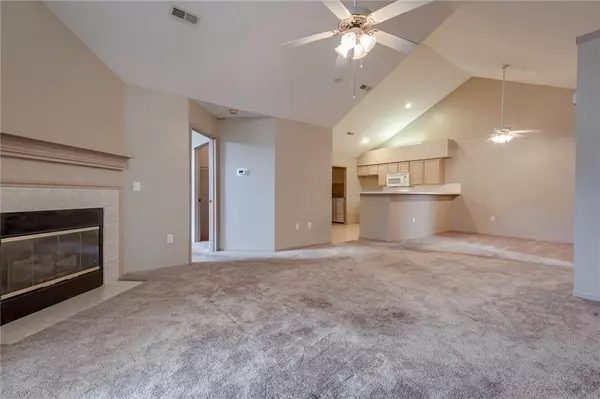$325,000
$325,000
For more information regarding the value of a property, please contact us for a free consultation.
2 Beds
2 Baths
1,336 SqFt
SOLD DATE : 07/07/2023
Key Details
Sold Price $325,000
Property Type Single Family Home
Sub Type Villa
Listing Status Sold
Purchase Type For Sale
Square Footage 1,336 sqft
Price per Sqft $243
Subdivision Palisades At College
MLS Listing ID 2433030
Sold Date 07/07/23
Style Traditional
Bedrooms 2
Full Baths 2
HOA Fees $380/mo
Year Built 1999
Annual Tax Amount $3,637
Lot Size 2,178 Sqft
Acres 0.05
Property Description
***SELLER IS OFFERING A $10,000 BUYER INCENTIVE FOR ACCEPTED CONTRACT! ***Buyers could use it towards purchase price, closing costs, interest rate buy-down, updates/improvements. ** Move-in-ready, RANCH villa with 2 bedrooms, 2 full baths, and a 2-Car Garage! Soaring vaulted ceilings for a more open feel and lots of natural light. Fresh interior paint throughout. You'll LOVE the Four-Season SUNROOM that is heated and cooled, for added enjoyment ALL YEAR LONG. Both suites have vaulted ceilings, ceiling fans, walk-in closets, and direct access to their own bath. ALL appliances STAY! You'll love this easy, maintenance-provided lifestyle! The HOA is responsible for the lawn, shrub care, trees, walkways, driveways, snow removal from the streets and driveways, trash & recycling , professional management of the association, and all maintenance for the exterior of the building (except for windows, which are the responsibility of the individual owner). DO NOT MISS the community swimming pool, plus a full clubhouse and party room for maximum fun and a great way to meet other neighbors! Also conveniently located near major highways and restaurants. Don't miss out!
Back on the market at no fault of seller as Buyer backed out prior to inspections.
Location
State KS
County Johnson
Rooms
Other Rooms Fam Rm Main Level, Main Floor BR, Main Floor Master, Sun Room
Basement false
Interior
Interior Features Ceiling Fan(s), Vaulted Ceiling, Walk-In Closet(s)
Heating Forced Air
Cooling Electric
Flooring Carpet, Ceramic Floor
Fireplaces Number 1
Fireplaces Type Family Room, Gas
Fireplace Y
Appliance Dishwasher, Disposal, Dryer, Microwave, Free-Standing Electric Oven, Washer
Laundry Laundry Room, Off The Kitchen
Exterior
Parking Features true
Garage Spaces 2.0
Amenities Available Clubhouse, Exercise Room, Pool
Roof Type Composition
Building
Lot Description City Lot, Cul-De-Sac, Level, Treed
Entry Level Ranch
Sewer City/Public
Water Public
Structure Type Brick & Frame
Schools
Elementary Schools Walnut Grove
Middle Schools Pioneer Trail
High Schools Olathe East
School District Olathe
Others
HOA Fee Include Building Maint, Lawn Service, Snow Removal, Trash, Water
Ownership Estate/Trust
Acceptable Financing Cash, Conventional, FHA, VA Loan
Listing Terms Cash, Conventional, FHA, VA Loan
Read Less Info
Want to know what your home might be worth? Contact us for a FREE valuation!

Our team is ready to help you sell your home for the highest possible price ASAP







