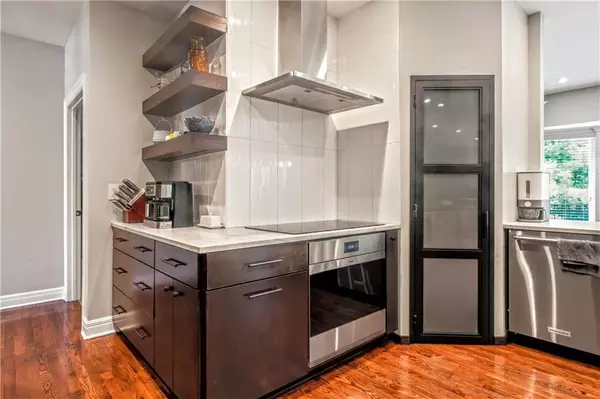$625,000
$625,000
For more information regarding the value of a property, please contact us for a free consultation.
4 Beds
5 Baths
4,848 SqFt
SOLD DATE : 07/07/2023
Key Details
Sold Price $625,000
Property Type Single Family Home
Sub Type Single Family Residence
Listing Status Sold
Purchase Type For Sale
Square Footage 4,848 sqft
Price per Sqft $128
Subdivision Crimson Ridge Oakbrook
MLS Listing ID 2439726
Sold Date 07/07/23
Style Traditional
Bedrooms 4
Full Baths 4
Half Baths 1
HOA Fees $45/ann
Year Built 2005
Annual Tax Amount $7,619
Lot Size 9,656 Sqft
Acres 0.22167125
Property Description
ONE OF A KIND HOME in western Shawnee. This home is located on a cul-de-sac and nestled among trees which gives a true feeling of privacy. The sleek, modern design throughout the house gives a luxurious vibe from the moment you walk through the door. If you are a "foodie," you are going to enjoy the Wolf convection oven/range and microwave, Sub-Zero Refrigerator, soft close drawers, and spacious pantry. Did I mention storage? There are numerous cabinets in the kitchen and there is more store in the formal dining area. The hearth room has a fireplace and would be a great space for informal dinners or reading a book. The living room also has a fireplace and a custom designed wall feature. Next to the enclosed deck space, there is a room that would be perfect for an in-home office. Head upstairs where you will find the primary bedroom with a bonus area. The primary bathroom had double vanities, a walk-in closet, and a jetted tub. Continue on to the other three bedrooms and the laundry is conveniently located on this level. Ready to be wowed? The lower level has so many opportunities....use your imagination. More storage in the wall of cabinets, wet bar for entertaining, and a full bath as well. Be sure and check out the backyard! The composite deck runs the length of the house and has two stairways to get down to the landscaped yard. If you like basketball, you have a court right in your backyard. The 3-car garage has epoxy floors, a sink, and storage cabinets. The list goes on and on...
Location
State KS
County Johnson
Rooms
Basement true
Interior
Interior Features Ceiling Fan(s), Custom Cabinets, Kitchen Island, Pantry, Walk-In Closet(s), Wet Bar, Whirlpool Tub
Heating Forced Air, Zoned
Cooling Electric, Zoned
Fireplaces Number 2
Fireplaces Type Hearth Room, Living Room
Fireplace Y
Appliance Cooktop, Dishwasher, Disposal, Exhaust Hood, Humidifier, Microwave, Refrigerator, Built-In Oven, Stainless Steel Appliance(s)
Laundry Bedroom Level
Exterior
Exterior Feature Storm Doors
Parking Features true
Garage Spaces 3.0
Fence Metal
Amenities Available Pool
Roof Type Composition
Building
Lot Description Cul-De-Sac, Sprinkler-In Ground, Treed
Entry Level 2 Stories
Sewer City/Public
Water Public
Structure Type Frame, Stone & Frame
Schools
Elementary Schools Riverview Elementary
Middle Schools Mill Creek
High Schools Mill Valley
School District De Soto
Others
HOA Fee Include Curbside Recycle, Trash
Ownership Private
Acceptable Financing Cash, Conventional, FHA, VA Loan
Listing Terms Cash, Conventional, FHA, VA Loan
Read Less Info
Want to know what your home might be worth? Contact us for a FREE valuation!

Our team is ready to help you sell your home for the highest possible price ASAP







