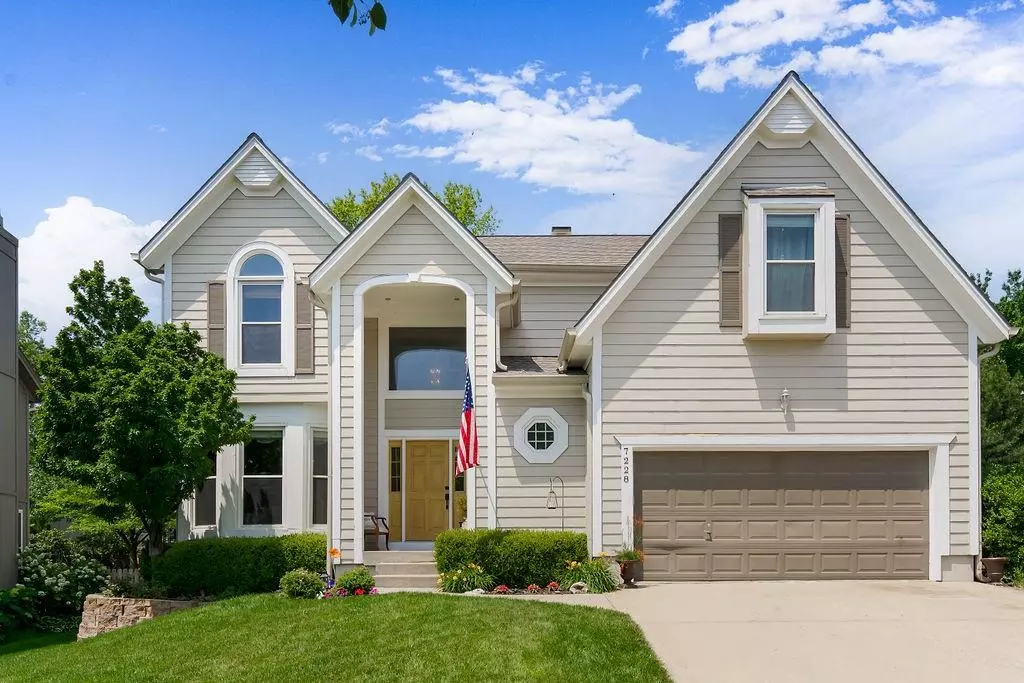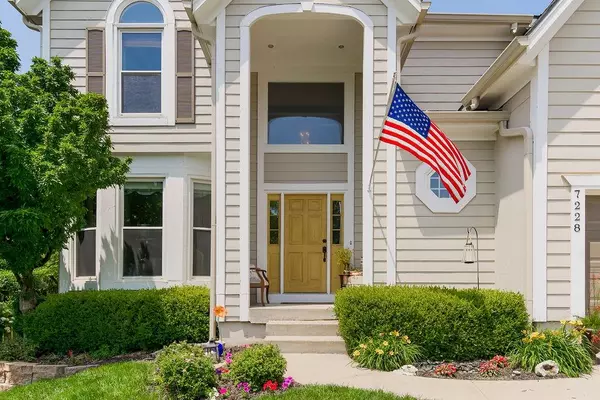$489,000
$489,000
For more information regarding the value of a property, please contact us for a free consultation.
4 Beds
5 Baths
3,448 SqFt
SOLD DATE : 07/11/2023
Key Details
Sold Price $489,000
Property Type Single Family Home
Sub Type Single Family Residence
Listing Status Sold
Purchase Type For Sale
Square Footage 3,448 sqft
Price per Sqft $141
Subdivision Wedgewood Huntington
MLS Listing ID 2439206
Sold Date 07/11/23
Style Traditional
Bedrooms 4
Full Baths 4
Half Baths 1
HOA Fees $58/ann
Year Built 1996
Annual Tax Amount $5,037
Lot Size 8,712 Sqft
Acres 0.2
Property Description
Welcome home! Bright and Inviting! Prepare to be amazed by the spaciousness of the family room, featuring an updated fireplace hearth & floor-to-ceiling windows that provide a picturesque view of the wonderful backyard. The eat-in kitchen boasts a cozy fireplace painted cabinets, and 2021 stainless steel appliances, dishwasher, Refrigerator and gas range. including a 2022 sink. 2020 roll out shelves, The beautiful hardwood floors throughout the house create a warm and inviting atmosphere, complemented by the fireplace's cozy ambiance. In addition to the family room, there is a formal living room that can be transformed into an office or library, complete with ample built-in shelves to accommodate all your books and personal belongings. Upstairs, you'll find Wood laminate flooring throughout the entire floor. There are four generously sized bedrooms, each equipped with its own walk-in closet. Two of the bedrooms share a well-appointed bathroom, while the third guest room enjoys the luxury of a private bath. The primary suite is a true sanctuary, featuring vaulted ceilings, a spacious walk-in closet, separate sinks, a large bathtub, and an oversized shower with a rainfall showerhead. The lower level of the house has been beautifully finished with vinyl plank flooring. It offers a custom wet bar, providing the perfect space for entertaining guests. There is also plenty of room for recreational activities such as ping pong or card games. Additionally, there is a fifth non-confirming bedroom or office available, accompanied by a fourth full bathroom. Step outside and discover the delights of the fenced-in backyard, complete with a 20x20 basketball pad & Gorilla goal for playing basketball or practicing your shooting skills. Located on a cul-de-sac, this home is conveniently situated with easy access to highways and shopping, making it an ideal location. Don't miss out on the opportunity to see this exceptional home for yourself Fence 2021, Roof 2018, 2021 Radon system
Location
State KS
County Johnson
Rooms
Other Rooms Entry, Formal Living Room, Office, Recreation Room
Basement true
Interior
Interior Features Ceiling Fan(s), Pantry, Vaulted Ceiling, Walk-In Closet(s), Wet Bar
Heating Electric
Cooling Two or More, Electric
Flooring Carpet, Luxury Vinyl Plank, Wood
Fireplaces Number 2
Fireplaces Type Family Room, Gas Starter, Hearth Room
Fireplace Y
Appliance Dishwasher, Disposal, Microwave, Gas Range
Laundry Bedroom Level, Laundry Room
Exterior
Garage true
Garage Spaces 2.0
Fence Wood
Amenities Available Play Area, Pool
Roof Type Composition
Building
Lot Description Cul-De-Sac
Entry Level 2 Stories
Sewer City/Public
Water Public
Structure Type Wood Siding
Schools
Elementary Schools Christa Mcauliffe
Middle Schools Trailridge
High Schools Sm Northwest
School District Shawnee Mission
Others
HOA Fee Include Curbside Recycle, Trash
Ownership Private
Acceptable Financing Cash, Conventional, FHA, VA Loan
Listing Terms Cash, Conventional, FHA, VA Loan
Read Less Info
Want to know what your home might be worth? Contact us for a FREE valuation!

Our team is ready to help you sell your home for the highest possible price ASAP







