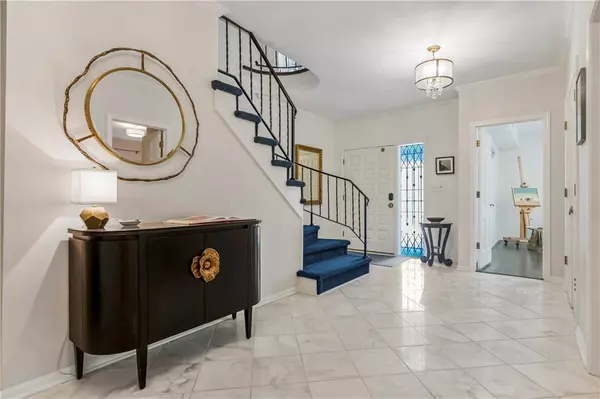$1,400,000
$1,400,000
For more information regarding the value of a property, please contact us for a free consultation.
4 Beds
3 Baths
3,873 SqFt
SOLD DATE : 07/03/2023
Key Details
Sold Price $1,400,000
Property Type Single Family Home
Sub Type Single Family Residence
Listing Status Sold
Purchase Type For Sale
Square Footage 3,873 sqft
Price per Sqft $361
Subdivision Mission Hills
MLS Listing ID 2432013
Sold Date 07/03/23
Style Contemporary, Traditional
Bedrooms 4
Full Baths 3
HOA Fees $4/ann
Year Built 1967
Annual Tax Amount $11,864
Lot Size 0.311 Acres
Acres 0.3113866
Property Description
Designed to appreciate unobstructed and sweeping views of the
Mission Hills Country Club golf course; this mid-century beauty is
an entertainer's dream. This contemporary home situates the
common living areas on the upper level of the house to appreciate
the spectacular view while offering privacy from the street. The
remodeled kitchen features custom cabinetry, beautiful quartz
countertops, artisan ceramic tile backsplash, Sub Zero
refrigerator, Wolf induction cooktop, stainless Trade-Wind range
hood with heating lamps, three large pantry closets, and a
dumbwaiter. An extra-large island is able to seat multiple guests. Both
kitchen and the open dining area are graced by a wall of glass
doors that access a delightful upper terrace perfect for grilling,
lounging, and taking in the sunset.
An oversized great room also boasts impressive views as well as
a large fireplace, a built-in cabinet/wet bar, a bookcase, and a
Juliet balcony. Entertaining options are enhanced
by an additional large billiards/rec room that opens to the back
patio where you can challenge friends to a contest on your private
putting green.
The master suite also sits on the second level and features a
completely updated bath with his/her closet dressing spaces as
well as separate sink vanities and a closet area for future washer/
dryer. There is an additional bedroom and full bath on this level.
On the lower level you will find two spacious bedrooms, a full bathroom, laundry room, and
oversized two car garage. Beautiful refinished hardwood floors throughout. Surprisingly moderate energy costs. Well insulated, well maintained, and well-designed for easy low-maintenance living. Additional updates include NEW: driveway, heating and a/c
system, hot water heater, automated garage doors, concrete
patios, outside lighting, and roof.
All this in the beautiful setting of Old Mission Hills.
Location
State KS
County Johnson
Rooms
Other Rooms Entry, Great Room, Main Floor BR, Office, Recreation Room
Basement true
Interior
Interior Features Ceiling Fan(s), Central Vacuum, Kitchen Island, Pantry, Skylight(s), Vaulted Ceiling, Walk-In Closet(s), Wet Bar
Heating Forced Air, Zoned
Cooling Electric, Zoned
Flooring Carpet, Tile, Wood
Fireplaces Number 2
Fireplaces Type Great Room, Other
Fireplace Y
Appliance Dishwasher, Disposal, Exhaust Hood, Microwave, Refrigerator, Built-In Electric Oven
Laundry Lower Level
Exterior
Parking Features true
Garage Spaces 2.0
Roof Type Composition
Building
Lot Description Level, Sprinkler-In Ground, Treed
Entry Level Raised Ranch,Reverse 1.5 Story
Sewer City/Public
Water Public
Structure Type Stucco
Schools
Elementary Schools Westwood View
Middle Schools Indian Hills
High Schools Sm East
School District Shawnee Mission
Others
Ownership Private
Acceptable Financing Cash, Conventional
Listing Terms Cash, Conventional
Read Less Info
Want to know what your home might be worth? Contact us for a FREE valuation!

Our team is ready to help you sell your home for the highest possible price ASAP







