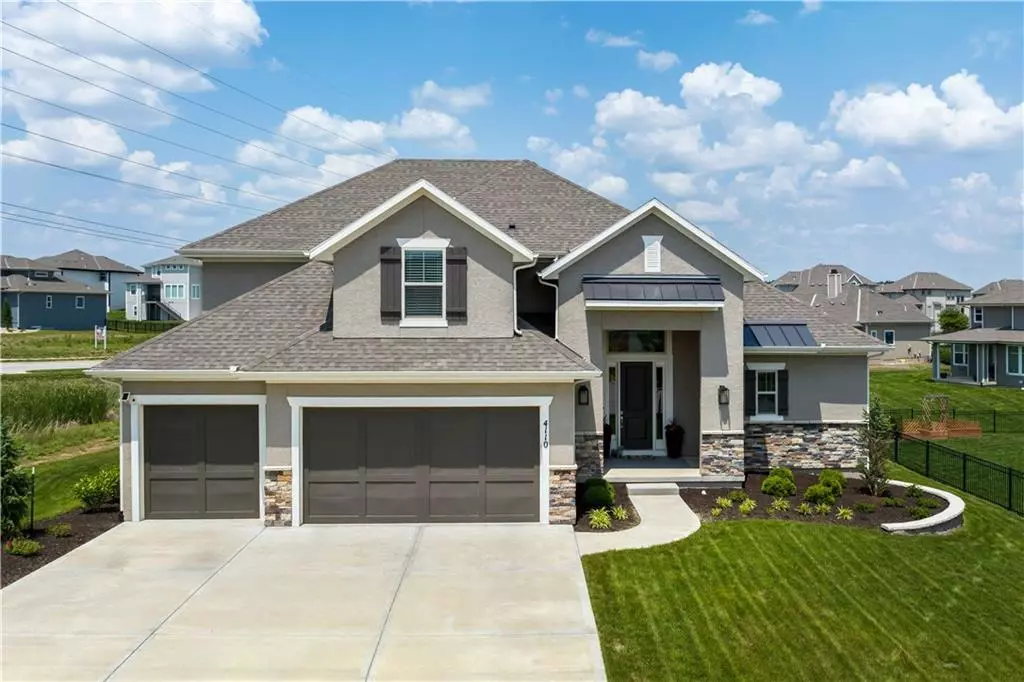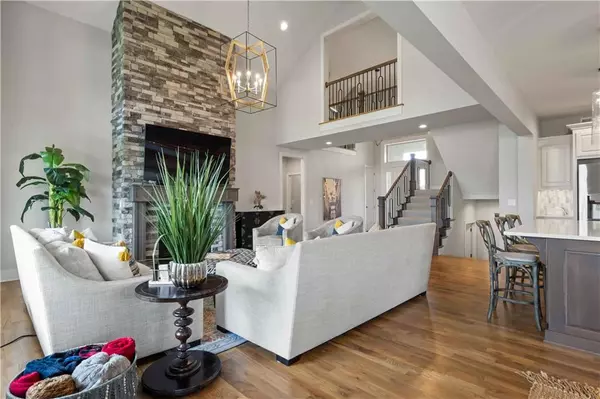$919,000
$919,000
For more information regarding the value of a property, please contact us for a free consultation.
5 Beds
4 Baths
3,412 SqFt
SOLD DATE : 07/10/2023
Key Details
Sold Price $919,000
Property Type Single Family Home
Sub Type Single Family Residence
Listing Status Sold
Purchase Type For Sale
Square Footage 3,412 sqft
Price per Sqft $269
Subdivision Mission Ranch
MLS Listing ID 2437128
Sold Date 07/10/23
Style Traditional
Bedrooms 5
Full Baths 4
HOA Fees $112/ann
Year Built 2021
Annual Tax Amount $7,911
Lot Size 0.331 Acres
Acres 0.33055556
Property Description
Welcome to Your Dream Home! This stunning residence was built just 2 years ago and combines the allure of new construction with the timeless appeal of elegance. Priced below reproduction cost, this open concept floorplan creates a space that is perfect for both relaxation and entertainment. As you step through the door, you will be immediately captivated by the two story entry and the abundance of natural light that fills the home. Step outside to your own personal oasis where you will want to spend all your time on the covered patio, spectacular outdoor kitchen with built-in grill and refrigerator, or entertain guests at your built in fire pit surrounded by professional landscape/hardscape which provides an ideal setting for gatherings with family and friends. The main level boasts a luxurious primary suite with private bath providing a perfect retreat at the end of a long day. There is an additional full bedroom on the main level perfect for guests or work from home days. The hearth room with fireplace is perfect for cozying up on chilly evenings. Three generously sized bedrooms on the second level and a private loft area makes this a wonderful family home. The unfinished basement provides a clean slate to create your own design for a rec room with bar, media room or additional bed and bath. The community amenities for this home are unmatched with a resort style pool, state-of-the-art exercise facility, clubhouse, playground, sport court and lawn game area. Located near shops, dining, golf course, and all that you desire. Don't miss out on the opportunity to make this incredible property your own!
Location
State KS
County Johnson
Rooms
Other Rooms Balcony/Loft, Great Room, Main Floor BR, Main Floor Master
Basement true
Interior
Interior Features Custom Cabinets, Pantry, Vaulted Ceiling, Walk-In Closet(s)
Heating Natural Gas, Zoned
Cooling Electric, Zoned
Flooring Carpet, Wood
Fireplaces Number 2
Fireplaces Type Gas, Great Room, Hearth Room, Heat Circulator
Fireplace Y
Appliance Cooktop, Dishwasher, Disposal, Exhaust Hood, Humidifier, Microwave, Built-In Oven, Stainless Steel Appliance(s)
Laundry Laundry Room, Main Level
Exterior
Parking Features true
Garage Spaces 3.0
Amenities Available Clubhouse, Exercise Room, Party Room, Play Area, Pool, Trail(s)
Roof Type Composition
Building
Lot Description City Lot, Cul-De-Sac, Sprinkler-In Ground
Entry Level 1.5 Stories
Sewer City/Public
Water Public
Structure Type Stone Trim, Stucco & Frame
Schools
Elementary Schools Sunrise Point
Middle Schools Prairie Star
High Schools Blue Valley
School District Blue Valley
Others
HOA Fee Include Curbside Recycle, Trash
Ownership Private
Acceptable Financing Cash, Conventional
Listing Terms Cash, Conventional
Read Less Info
Want to know what your home might be worth? Contact us for a FREE valuation!

Our team is ready to help you sell your home for the highest possible price ASAP







