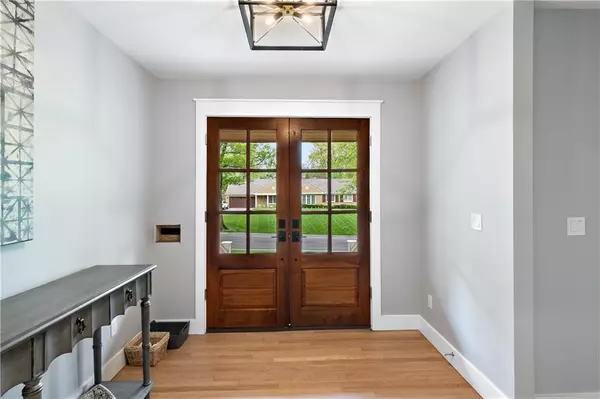$1,999,900
$1,999,900
For more information regarding the value of a property, please contact us for a free consultation.
5 Beds
6 Baths
4,064 SqFt
SOLD DATE : 07/13/2023
Key Details
Sold Price $1,999,900
Property Type Single Family Home
Sub Type Single Family Residence
Listing Status Sold
Purchase Type For Sale
Square Footage 4,064 sqft
Price per Sqft $492
Subdivision Mission Hills
MLS Listing ID 2425418
Sold Date 07/13/23
Style Cape Cod, Traditional
Bedrooms 5
Full Baths 5
Half Baths 1
HOA Fees $2/ann
Year Built 1951
Annual Tax Amount $13,779
Lot Size 0.371 Acres
Acres 0.3710055
Property Description
Southern, coastal-inspired home in the heart of Mission Hills! Absolutely stunning whole-home remodel by NSPJ Architects. The all-brick front porch, gas lighting, Bahama-style shutters, and copper gutters create a charming exterior. Full of natural light streaming through the abundant windows, the interior of this gracious 5-bedroom home features top-of-the-line updates throughout. The large, chef's kitchen boasts Miele appliances, a butler's pantry, custom cabinetry, quartzite counters, high-end fixtures, faucets and lighting. A main-level laundry room and mud room lead to the two-car garage (with height for a lift to house four cars). The huge great room combines with a large dining area and wet bar. The large main-floor primary suite has its own fireplace and marble bathroom and closets. A second main level guest suite includes it's own bathroom and private brick patio. A gracious staircase leads to the second floor with three large bedrooms and two full baths. The grounds have been beautifully landscaped with a new brick patio and covered brick outdoor kitchen. A huge basement awaits your finishing touches. Hurry to see this sparkling home!
Location
State KS
County Johnson
Rooms
Other Rooms Entry, Great Room, Main Floor Master, Mud Room
Basement true
Interior
Interior Features All Window Cover, Custom Cabinets, Kitchen Island, Painted Cabinets, Pantry, Walk-In Closet(s), Wet Bar
Heating Natural Gas
Cooling Electric
Flooring Wood
Fireplaces Number 1
Fireplace Y
Appliance Dishwasher, Double Oven, Freezer, Refrigerator, Gas Range, Stainless Steel Appliance(s)
Laundry Laundry Room, Main Level
Exterior
Exterior Feature Dormer, Outdoor Kitchen
Parking Features true
Garage Spaces 2.0
Fence Wood
Roof Type Composition
Building
Lot Description Sprinkler-In Ground, Treed
Entry Level 1.5 Stories
Sewer City/Public
Water Public
Structure Type Frame, Wood Siding
Schools
Elementary Schools Prairie
Middle Schools Indian Hills
High Schools Sm East
School District Shawnee Mission
Others
Ownership Private
Acceptable Financing Cash, Conventional
Listing Terms Cash, Conventional
Read Less Info
Want to know what your home might be worth? Contact us for a FREE valuation!

Our team is ready to help you sell your home for the highest possible price ASAP







