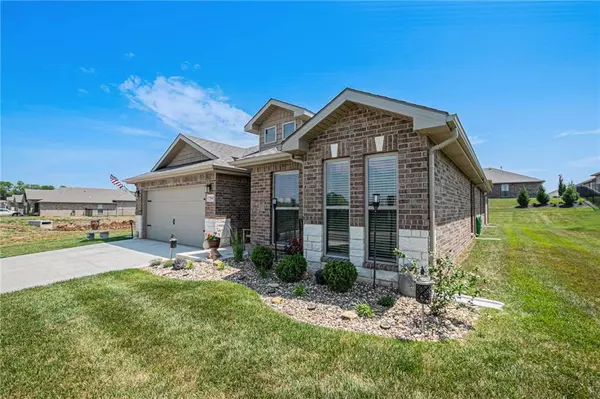$424,900
$424,900
For more information regarding the value of a property, please contact us for a free consultation.
4 Beds
2 Baths
2,050 SqFt
SOLD DATE : 07/11/2023
Key Details
Sold Price $424,900
Property Type Single Family Home
Sub Type Single Family Residence
Listing Status Sold
Purchase Type For Sale
Square Footage 2,050 sqft
Price per Sqft $207
Subdivision Legacy Crossing
MLS Listing ID 2436053
Sold Date 07/11/23
Style Traditional
Bedrooms 4
Full Baths 2
HOA Fees $33/ann
Annual Tax Amount $4,859
Lot Size 8,413 Sqft
Acres 0.1931359
Property Description
This beautiful home represents a fantastic opportunity for those looking for a forever home! This 4-bedroom, 2-bathroom home has an open concept design and 10-foot ceilings in the entry, master bedroom, and main living area, giving it a spacious and airy feel. As you go inside, you will be welcomed by luxurious floor tiles through the main living area that represents a touch of class. Built on a slab foundation, this ranch-style home is enveloped by brick on all four sides, ensuring durability and longevity. Numerous updates have been made to the property, including the winterization of the sprinkler system by Go Green in the fall of 2022, the purchase of a new microwave in December of the same year, and a recent kitchen renovation. Main level primary bedroom is spacious and features a private bath with his and her sinks, separate shower, and tub, providing a comfortable retreat. The remaining three bedrooms are versatile and can be utilized as a home office or for out-of-town guests. You're going to absolutely love the stunning landscaping on this property! With a premium lot upgrade by future rain garden area and a covered back patio that's perfect for unwinding and enjoying the peaceful greenspace of the backyard!
Location
State KS
County Johnson
Rooms
Other Rooms Entry, Formal Living Room, Main Floor BR, Main Floor Master
Basement false
Interior
Interior Features Ceiling Fan(s), Kitchen Island
Heating Natural Gas
Cooling Gas
Flooring Carpet, Luxury Vinyl Tile, Tile
Fireplaces Number 1
Fireplaces Type Gas Starter, Living Room
Fireplace Y
Appliance Dishwasher, Disposal, Refrigerator, Gas Range
Laundry Main Level
Exterior
Garage true
Garage Spaces 2.0
Roof Type Composition
Building
Lot Description City Lot, Corner Lot, Sprinkler-In Ground
Entry Level Ranch
Water Other
Structure Type Brick & Frame, Stucco
Schools
School District De Soto
Others
Ownership Private
Acceptable Financing Cash, Conventional, FHA, VA Loan
Listing Terms Cash, Conventional, FHA, VA Loan
Read Less Info
Want to know what your home might be worth? Contact us for a FREE valuation!

Our team is ready to help you sell your home for the highest possible price ASAP







