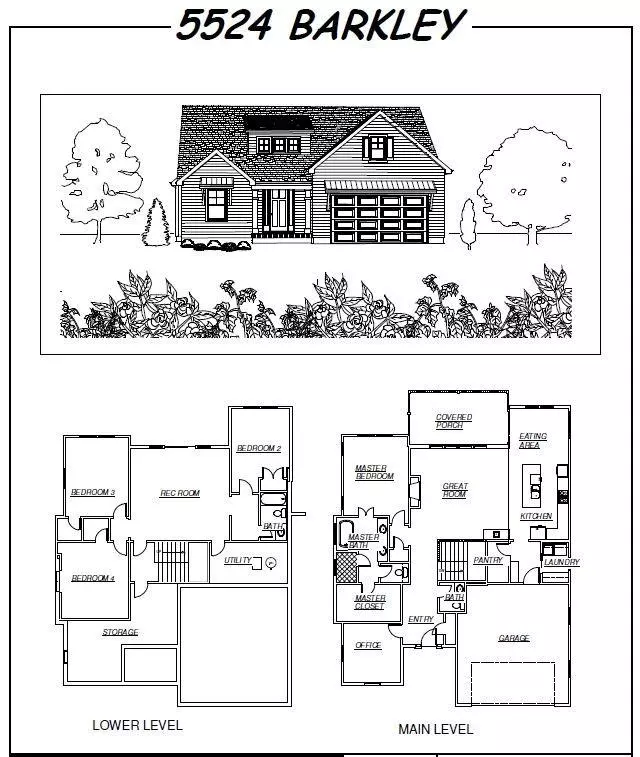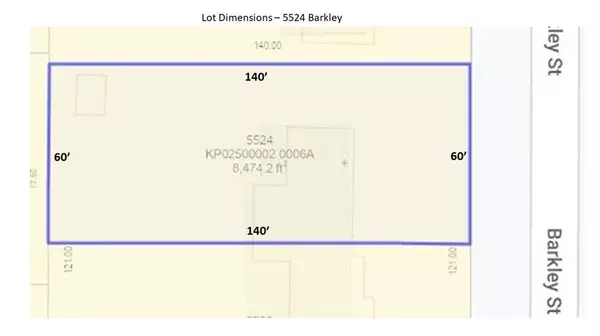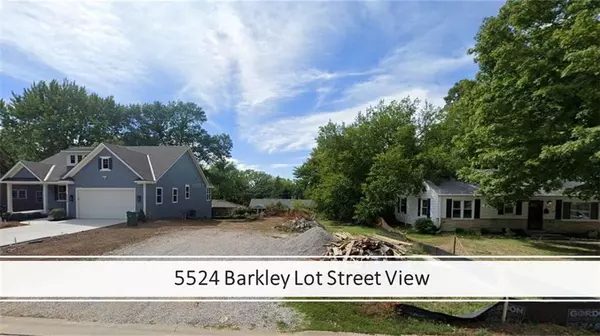$699,000
$699,000
For more information regarding the value of a property, please contact us for a free consultation.
4 Beds
3 Baths
2,962 SqFt
SOLD DATE : 07/13/2023
Key Details
Sold Price $699,000
Property Type Single Family Home
Sub Type Single Family Residence
Listing Status Sold
Purchase Type For Sale
Square Footage 2,962 sqft
Price per Sqft $235
Subdivision Alta Vista Heights
MLS Listing ID 2415987
Sold Date 07/13/23
Style Craftsman, Traditional
Bedrooms 4
Full Baths 2
Half Baths 1
Year Built 2023
Annual Tax Amount $5,000
Lot Size 8,474 Sqft
Acres 0.19453627
Lot Dimensions 60' x 140'
Property Description
The reverse 1.5 story house provides a lot of finished square footage for the money, including a walkout lower level with rec room and sliding door to a patio. The main floor has a large covered deck. The two-car garage is extra deep to allow for storage of lawnmowers, bikes and other equipment. Along with custom built cabinets, the kitchen includes solid surface countertops, a large island, walk-in pantry and wet bar. The main floor also includes an office/study room and a laundry room large enough for side by side washer and dryer with space to hang clothes. The master bathroom includes a double vanity, large custom tile shower, stand alone tub and separate toilet room.
Property location is just minutes from Johnson Dr with an abundance of amenities including banks, restaurants, hardware store and grocery store. Location is 15 minutes from downtown, 15 minutes from the Plaza, and 15 minutes from Corporate Woods.
Location
State KS
County Johnson
Rooms
Other Rooms Breakfast Room, Entry, Fam Rm Main Level, Great Room, Main Floor Master, Mud Room, Office, Recreation Room
Basement true
Interior
Interior Features Custom Cabinets, Kitchen Island, Pantry, Vaulted Ceiling, Walk-In Closet(s), Wet Bar
Heating Forced Air
Cooling Electric
Flooring Carpet, Tile, Wood
Fireplaces Number 1
Fireplaces Type Gas, Great Room
Fireplace Y
Laundry Laundry Room, Main Level
Exterior
Parking Features true
Garage Spaces 2.0
Roof Type Composition
Building
Lot Description City Limits, City Lot
Entry Level Reverse 1.5 Story
Sewer City/Public
Water Public
Structure Type Frame, Lap Siding
Schools
School District Shawnee Mission
Others
Ownership Private
Acceptable Financing Cash, Conventional
Listing Terms Cash, Conventional
Read Less Info
Want to know what your home might be worth? Contact us for a FREE valuation!

Our team is ready to help you sell your home for the highest possible price ASAP





