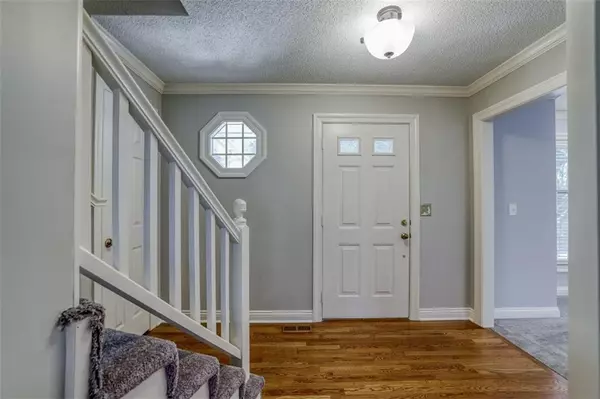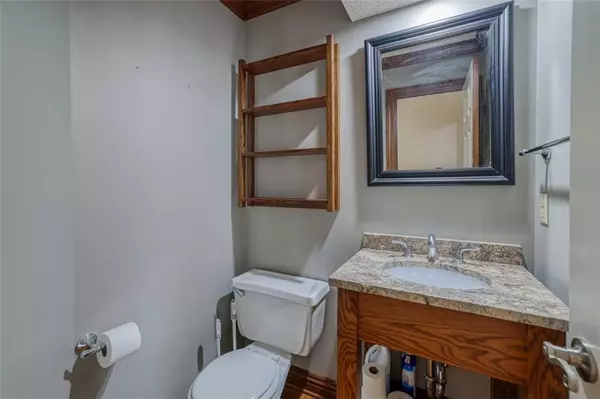$365,000
$365,000
For more information regarding the value of a property, please contact us for a free consultation.
4 Beds
3 Baths
2,095 SqFt
SOLD DATE : 07/14/2023
Key Details
Sold Price $365,000
Property Type Single Family Home
Sub Type Single Family Residence
Listing Status Sold
Purchase Type For Sale
Square Footage 2,095 sqft
Price per Sqft $174
Subdivision Wyncroft
MLS Listing ID 2437942
Sold Date 07/14/23
Style Traditional
Bedrooms 4
Full Baths 2
Half Baths 1
Year Built 1993
Annual Tax Amount $4,102
Lot Size 0.256 Acres
Acres 0.2560147
Property Description
Welcome to your dream home! This beautifully designed two-story residence boasts a spacious & inviting layout, with a seamless flow between the open family room & kitchen. Situated on a generous lot, this home offers plenty of space for outdoor activities & relaxation.
As you enter the front door, you'll be greeted by a warm and welcoming atmosphere. The main level features an expansive family room with large windows that allow abundant natural light to fill the space. The family room seamlessly connects to the modern and well-appointed kitchen, creating a central hub for everyday living and entertaining.
The kitchen is equipped with stainless steel appliances, ample countertop space, & a convenient island for meal preparation. The open concept design allows for effortless interaction between family members & guests.
Upstairs, you'll find the master suite is a luxurious retreat, featuring a spacious bedroom, a walk-in closet, & a beautifully appointed en-suite bathroom with a soaking tub, a separate shower, & dual vanities. Additional bedrooms on this level offer comfortable living spaces for family members or guests, with easy access to a shared bathroom.
Outside, the home sits on a large lot, providing ample space for outdoor activities, gardening, or simply enjoying the fresh air. The cul-de-sac location ensures a peaceful and safe environment.
Many updates have been made to the home including paint, carpet, lighting, & more!
Location
State KS
County Johnson
Rooms
Other Rooms Formal Living Room, Sitting Room
Basement true
Interior
Interior Features All Window Cover, Ceiling Fan(s), Kitchen Island, Pantry, Prt Window Cover, Vaulted Ceiling, Walk-In Closet(s)
Heating Forced Air
Cooling Electric
Flooring Carpet, Ceramic Floor, Wood
Fireplaces Number 1
Fireplaces Type Family Room
Fireplace Y
Appliance Dishwasher, Disposal, Microwave, Refrigerator, Gas Range, Stainless Steel Appliance(s)
Laundry Bedroom Level, Laundry Room
Exterior
Parking Features true
Garage Spaces 2.0
Fence Privacy, Wood
Roof Type Composition
Building
Lot Description Sprinkler-In Ground, Treed
Entry Level 2 Stories
Sewer City/Public
Water Public
Structure Type Frame
Schools
Elementary Schools Heatherstone
Middle Schools Pioneer Trail
High Schools Olathe East
School District Olathe
Others
HOA Fee Include No Amenities
Ownership Private
Acceptable Financing Cash, Conventional, FHA, VA Loan
Listing Terms Cash, Conventional, FHA, VA Loan
Read Less Info
Want to know what your home might be worth? Contact us for a FREE valuation!

Our team is ready to help you sell your home for the highest possible price ASAP







