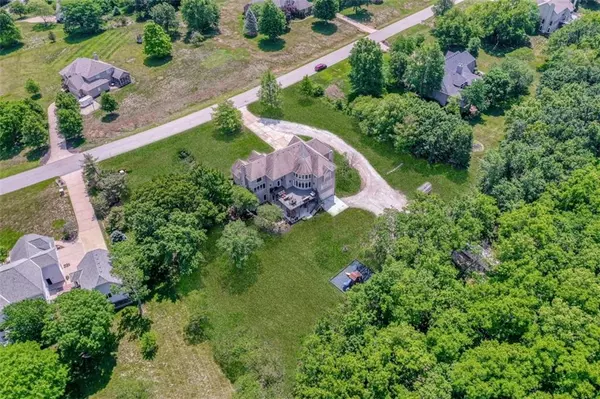$995,000
$995,000
For more information regarding the value of a property, please contact us for a free consultation.
4 Beds
4 Baths
4,100 SqFt
SOLD DATE : 07/17/2023
Key Details
Sold Price $995,000
Property Type Single Family Home
Sub Type Single Family Residence
Listing Status Sold
Purchase Type For Sale
Square Footage 4,100 sqft
Price per Sqft $242
Subdivision Mission Falls Estates
MLS Listing ID 2427555
Sold Date 07/17/23
Style Traditional
Bedrooms 4
Full Baths 3
Half Baths 1
Year Built 1994
Annual Tax Amount $6,756
Lot Size 1.750 Acres
Acres 1.75
Property Description
Treat yourself to luxury living w/ this one-of-a-kind custom builder's own residence. Home has been completely remodeled inside & out in 2022 plus filled w/ high-end elegant & upscale finishes at every turn. New grand 8ft double front doors open to expansive 2 story curved staircase. TRUE Gourmet Chef’s kitchen w/ massive 5 x 10 ft island w/ usb outlets at each of the 6 seats! NEW cabinets w/ soft close drawers/doors + extensive trim, designer quartz countertops, 2 sinks, double WI-FI Thermador ovens, built-in microwave, refrigerator & warming drawer, instant hot water faucet, 2 trash pullouts, a pot filler, under cabinet lighting & plugs, a walk-in pantry…plus a 2nd kitchen or Butlers Pantry with additional oven (3rd), ice maker, dishwasher, place for refrigerator, and enclosed lockers. Other main floor rms include a stoned hearth rm w/ wood burn fp, break room with floor to ceiling windows overlooking new deck, generous sized open formal dining room, great rm w/ another stunning stoned wall & built-in wood burn fp, front & back stairs, bright & light office w/ glass French doorss. Primary suite has sitting rm plus totally remodeled en-suite. Spacious secondary bedrooms w/ walk-in closets. 2nd flr laundry w/ space for 2 sets of w/d w/ sink. Outside includes 1300 sq. ft. of outdoor living spaces with composite deck w/ aluminum railings & covered patio. Plus a basketball court, koi pond w/ waterfall, greenhouse, shed plus 4 1/2 car garage. Too many details and special features to mention! A true pleasure to see! Plus a concrete tiled roof
Location
State KS
County Johnson
Rooms
Other Rooms Balcony/Loft, Breakfast Room, Den/Study, Entry, Great Room, Mud Room, Office, Sitting Room, Workshop
Basement true
Interior
Interior Features Ceiling Fan(s), Central Vacuum, Custom Cabinets, Expandable Attic, Kitchen Island, Painted Cabinets, Pantry, Walk-In Closet(s)
Heating Electric
Cooling Electric
Flooring Carpet, Tile, Wood
Fireplaces Number 3
Fireplaces Type Basement, Family Room, Hearth Room
Fireplace Y
Appliance Dishwasher, Disposal, Double Oven, Microwave, Refrigerator, Built-In Oven, Gas Range, Stainless Steel Appliance(s), Under Cabinet Appliance(s)
Laundry Bedroom Level, Sink
Exterior
Parking Features true
Garage Spaces 4.0
Roof Type Concrete
Building
Lot Description Cul-De-Sac, Estate Lot, Treed
Entry Level 2 Stories
Sewer Septic Tank
Water Public
Structure Type Stucco
Schools
Elementary Schools Stilwell
Middle Schools Aubry Bend
High Schools Blue Valley Southwest
School District Blue Valley
Others
Ownership Private
Acceptable Financing Cash, Conventional
Listing Terms Cash, Conventional
Read Less Info
Want to know what your home might be worth? Contact us for a FREE valuation!

Our team is ready to help you sell your home for the highest possible price ASAP







