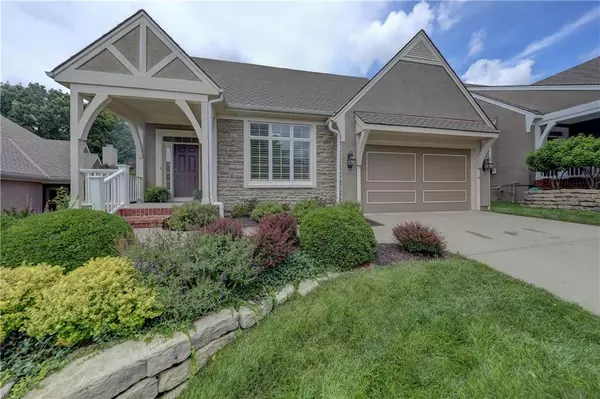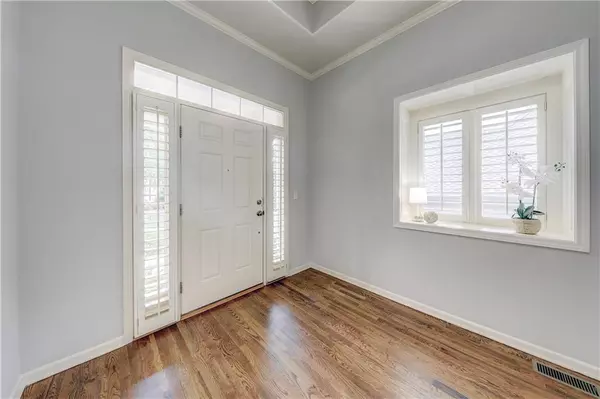$525,000
$525,000
For more information regarding the value of a property, please contact us for a free consultation.
3 Beds
3 Baths
2,934 SqFt
SOLD DATE : 07/17/2023
Key Details
Sold Price $525,000
Property Type Single Family Home
Sub Type Villa
Listing Status Sold
Purchase Type For Sale
Square Footage 2,934 sqft
Price per Sqft $178
Subdivision Cottages Of Fairway Woods
MLS Listing ID 2440232
Sold Date 07/17/23
Style Traditional
Bedrooms 3
Full Baths 3
HOA Fees $62/ann
Year Built 2005
Annual Tax Amount $6,174
Lot Size 4,090 Sqft
Acres 0.09389348
Property Description
Welcome HOME to this gorgeous Tom French, Maintenance Provided, Reverse 1.5 Sty Villa, nestled in the highly sought after Cottages of Fairway Woods. You will fall in love with this quiet & safe neighborhood with its lovely manicured landscaped cul-de-sac lot backing to greenspace. Pay heed to the soaring ceilings & upgraded millwork & moldings. This is one of the largest floor plans with 3 BR & 3 Full Baths, a generously sized primary suite & a large walk in closet. The open upper level flows throughout w/ gleaming new hardwood floors, carpet & paint. Laundry is off of the garage on the main level. Large Great Rm w/ soaring ceilings, fireplace and plantation shutters open up to the Kitchen offering custom stained cabinets w/ ample storage, kitchen island & double pantries. Enjoy the beautiful outdoors on the screened in porch w/ceiling fan. Here you can enjoy your peaceful mornings looking at nature in the trees and sipping on your coffee! 2 BR & 2 Full Baths are on the main level making this ideal for one-level living. Finished Lower Level has huge Family Rm w/ built ins & fireplace plus a Rec Rm that is stubbed for a wet bar. You will also find another BR w/ large walk in closet & a full bath. This home has 2 unfinished storage rooms w/ an incredible amount of storage space and 2 hot water heaters! This extremely well maintained, free standing villa that is close to everything is TRULY A FIND and you won't want to miss the opportunity to call this one yours!! **Offer deadline is at 2:00pm today, therefore, we have had to also cancel the open house that was scheduled for today. Thank you!
Location
State KS
County Johnson
Rooms
Other Rooms Family Room, Great Room, Main Floor BR, Main Floor Master
Basement true
Interior
Interior Features Ceiling Fan(s), Custom Cabinets, Kitchen Island, Pantry, Stained Cabinets, Vaulted Ceiling, Walk-In Closet(s), Whirlpool Tub
Heating Forced Air
Cooling Electric
Flooring Carpet, Tile, Wood
Fireplaces Number 2
Fireplaces Type Basement, Family Room, Gas Starter, Great Room
Equipment Electric Air Cleaner
Fireplace Y
Appliance Cooktop, Dishwasher, Disposal, Humidifier, Refrigerator, Gas Range
Laundry Main Level, Off The Kitchen
Exterior
Parking Features true
Garage Spaces 2.0
Amenities Available Pool, Trail(s)
Roof Type Composition
Building
Lot Description Adjoin Greenspace, Cul-De-Sac, Sprinkler-In Ground, Treed
Entry Level Reverse 1.5 Story
Sewer City/Public
Water Public
Structure Type Stone Trim, Stucco & Frame
Schools
Elementary Schools Pleasant Ridge
Middle Schools California Trail
High Schools Olathe East
School District Olathe
Others
HOA Fee Include Lawn Service, Snow Removal, Trash
Ownership Private
Acceptable Financing Cash, Conventional
Listing Terms Cash, Conventional
Read Less Info
Want to know what your home might be worth? Contact us for a FREE valuation!

Our team is ready to help you sell your home for the highest possible price ASAP







