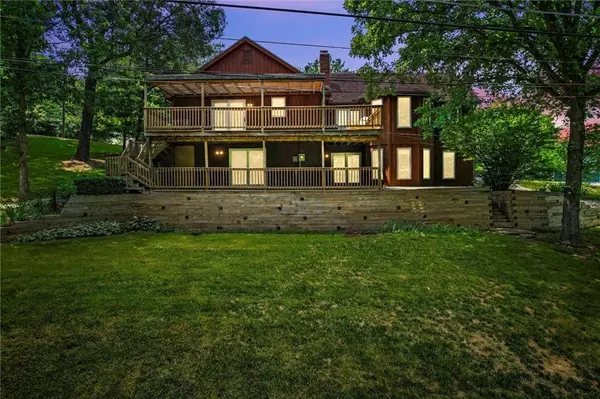$389,900
$389,900
For more information regarding the value of a property, please contact us for a free consultation.
3 Beds
3 Baths
2,940 SqFt
SOLD DATE : 07/18/2023
Key Details
Sold Price $389,900
Property Type Single Family Home
Sub Type Single Family Residence
Listing Status Sold
Purchase Type For Sale
Square Footage 2,940 sqft
Price per Sqft $132
Subdivision Golf Hill
MLS Listing ID 2430205
Sold Date 07/18/23
Style Traditional
Bedrooms 3
Full Baths 3
Year Built 1990
Annual Tax Amount $2,700
Lot Size 0.360 Acres
Acres 0.36
Property Description
Welcome to your dream home! This stunning 3 bedroom and 3 full bathroom ranch home is a one-owner home that has been immaculately maintained. The new roof with 40 year Class 3 impact shingles, installed just last month, ensures that this home will be a safe and comfortable haven for years to come.
Located within walking distance to the golf course, this home backs to woods for ultimate privacy. The wonderful curb appeal is just the beginning of the great features this home has to offer. Walk in through the open foyer area, complete with a skylight that directs you to three areas of the home.
The oversized living room is perfect for large gatherings, while the kitchen boasts plenty of space to include some custom stained glass inside the cabinets that add character and a fireplace for cold evenings. The dining area overlooks the beautiful backyard, and the kitchen area walks out to the second-story deck, complete with a pergola for shade.
Off the hallway is the main floor laundry, and the very large master bedroom with a master bath is a peaceful retreat. The master bedroom also has its own private door to the back deck. There are two more spare bedrooms in the hallway, as well as a full bathroom.
Head downstairs to the finished basement with a bar area and second fireplace – perfect for entertaining. This area is very open and spacious, and there is also a full bathroom in the basement, as well as a very large storage room that includes a double door that walks out to the deck. Both decks stretch across most of the back of the home, providing ample space for outdoor relaxation.
This home also features an oversized two-car garage that accesses the home, as well as a door to the side of the home. Don't miss your chance to make this amazing home yours
Location
State MO
County Ray
Rooms
Basement true
Interior
Heating Forced Air
Cooling Electric
Fireplaces Number 2
Fireplaces Type Basement, Hearth Room
Fireplace Y
Appliance Refrigerator, Built-In Electric Oven
Laundry In Basement
Exterior
Garage true
Garage Spaces 2.0
Roof Type Composition
Building
Lot Description Wooded
Entry Level Ranch
Sewer City/Public
Water Public
Structure Type Wood Siding
Schools
Elementary Schools Excelsior
Middle Schools Excelsior Springs
High Schools Excelsior
School District Excelsior Springs
Others
Ownership Private
Acceptable Financing Cash, Conventional, FHA, USDA Loan, VA Loan
Listing Terms Cash, Conventional, FHA, USDA Loan, VA Loan
Read Less Info
Want to know what your home might be worth? Contact us for a FREE valuation!

Our team is ready to help you sell your home for the highest possible price ASAP







