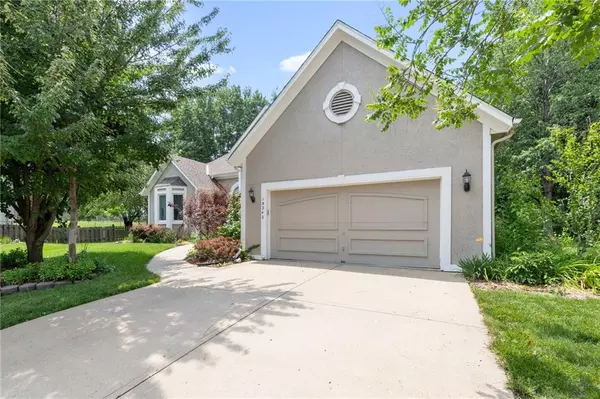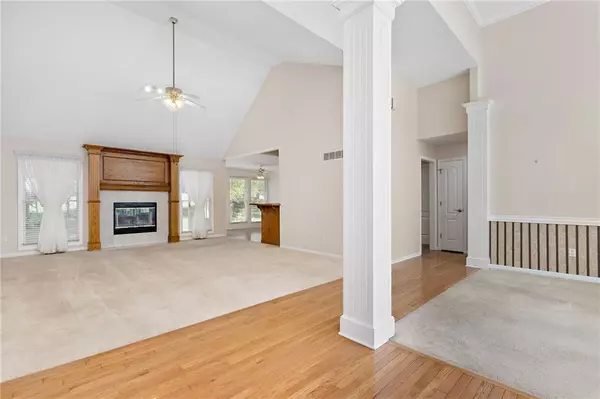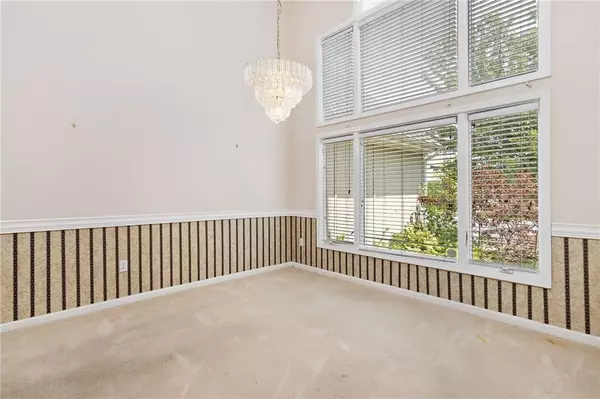$379,900
$379,900
For more information regarding the value of a property, please contact us for a free consultation.
3 Beds
2 Baths
2,122 SqFt
SOLD DATE : 07/20/2023
Key Details
Sold Price $379,900
Property Type Single Family Home
Sub Type Single Family Residence
Listing Status Sold
Purchase Type For Sale
Square Footage 2,122 sqft
Price per Sqft $179
Subdivision Walnut Creek
MLS Listing ID 2438985
Sold Date 07/20/23
Style Traditional
Bedrooms 3
Full Baths 2
HOA Fees $27/ann
Year Built 1997
Annual Tax Amount $4,400
Lot Size 0.330 Acres
Acres 0.33
Property Description
TRUE RANCH! Bring your own decor to this lovely open floor plan with soaring ceilings. Formal dining room, great room w/ fireplace, and kitchen w/walk in pantry, wood floors, + breakfast room w/ wood floors! Office w/ vaulted ceiling & fan! Private master bedroom with bathroom that has dual sinks, jetted tub, & walk in closet! 2 other spacious bedrooms. Laundry room with built-ins + washer and dryer stay! Bonus: lots of the ceilings are knock down. Partially finished basement w/ workshop and TONS of space to add your own design! Patio & partial fence. Amazing neighborhood w/ pool & park!
Location
State KS
County Johnson
Rooms
Other Rooms Breakfast Room, Great Room, Main Floor BR, Main Floor Master, Office
Basement true
Interior
Interior Features Ceiling Fan(s), Kitchen Island, Pantry, Stained Cabinets, Vaulted Ceiling, Walk-In Closet(s), Whirlpool Tub
Heating Natural Gas
Cooling Electric
Flooring Carpet, Wood
Fireplaces Number 1
Fireplaces Type Family Room, Gas, Wood Burning
Fireplace Y
Appliance Dishwasher, Disposal, Dryer, Microwave, Refrigerator, Built-In Electric Oven, Washer
Laundry Laundry Room, Main Level
Exterior
Exterior Feature Fixer Up
Parking Features true
Garage Spaces 2.0
Fence Partial
Amenities Available Play Area, Pool, Trail(s)
Roof Type Composition
Building
Lot Description Cul-De-Sac, Estate Lot, Treed
Entry Level Ranch
Sewer City/Public
Water Public
Structure Type Stucco & Frame
Schools
Elementary Schools Sunnyside
Middle Schools Chisholm Trail
High Schools Olathe South
School District Olathe
Others
Ownership Private
Acceptable Financing Cash, Conventional, FHA, VA Loan
Listing Terms Cash, Conventional, FHA, VA Loan
Read Less Info
Want to know what your home might be worth? Contact us for a FREE valuation!

Our team is ready to help you sell your home for the highest possible price ASAP







