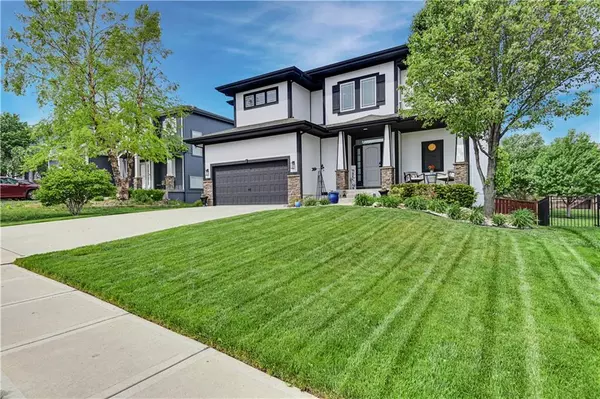$499,950
$499,950
For more information regarding the value of a property, please contact us for a free consultation.
5 Beds
4 Baths
2,610 SqFt
SOLD DATE : 07/14/2023
Key Details
Sold Price $499,950
Property Type Single Family Home
Sub Type Single Family Residence
Listing Status Sold
Purchase Type For Sale
Square Footage 2,610 sqft
Price per Sqft $191
Subdivision Forest Hills- The Meadows
MLS Listing ID 2433744
Sold Date 07/14/23
Style Traditional
Bedrooms 5
Full Baths 3
Half Baths 1
HOA Fees $39/ann
Year Built 2010
Annual Tax Amount $5,517
Lot Size 7,405 Sqft
Acres 0.17
Property Description
Welcome to this stunning 5-bed, 3.5-bath home with a finished daylight basement, located in desirable Forest Hills Meadows! Hardwood floors throughout the main level with a spacious living room & cozy fireplace. The kitchen boasts granite countertops, gas range & stainless steel appliances. The adjoining breakfast nook is perfect for family meals or entertaining guests. Upstairs, you will find a luxurious primary suite with en-suite bathroom & plenty of closet space. Three additional bedrooms and laundry upstairs. The home is constructed with i-joists/silent floor system! The finished daylight basement with 9' foundation walls features a rec room, perfect for movie nights or a home gym and is wired for surround sound. The 5th bed & additional bath complete the lower level, providing ample space for guests or a home office. Check out the nice deep backyard-perfect for kids playing, outdoor dining and entertaining. Seller is requesting a closing date the week of July 13 and possession July 17-19.
Location
State KS
County Johnson
Rooms
Other Rooms Great Room, Recreation Room
Basement true
Interior
Interior Features Kitchen Island, Pantry, Walk-In Closet(s)
Heating Forced Air
Cooling Electric
Flooring Carpet, Tile, Wood
Fireplaces Number 1
Fireplaces Type Gas, Great Room
Fireplace Y
Appliance Dishwasher, Microwave, Free-Standing Electric Oven, Stainless Steel Appliance(s)
Laundry Bedroom Level, Laundry Room
Exterior
Parking Features true
Garage Spaces 2.0
Fence Privacy
Amenities Available Clubhouse, Play Area, Pool
Roof Type Composition
Building
Lot Description City Lot, Sprinkler-In Ground
Entry Level 2 Stories
Sewer City/Public
Water Public
Structure Type Stucco & Frame
Schools
Elementary Schools Timber Sage
Middle Schools Woodland Spring
High Schools Spring Hill
School District Spring Hill
Others
Ownership Private
Acceptable Financing Cash, Conventional, VA Loan
Listing Terms Cash, Conventional, VA Loan
Read Less Info
Want to know what your home might be worth? Contact us for a FREE valuation!

Our team is ready to help you sell your home for the highest possible price ASAP







