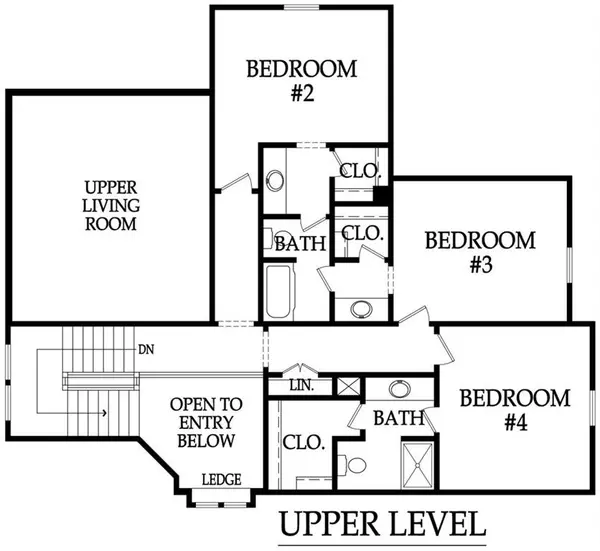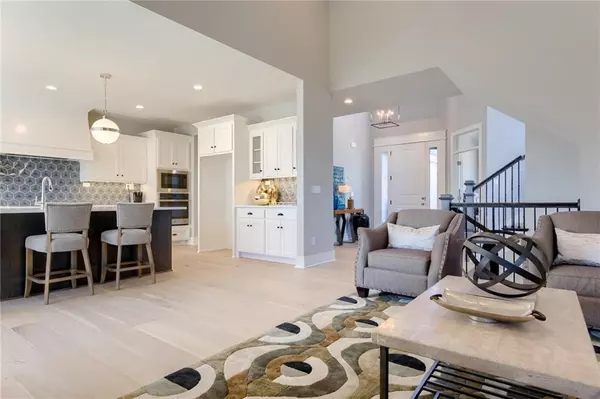$775,000
$775,000
For more information regarding the value of a property, please contact us for a free consultation.
4 Beds
4 Baths
2,966 SqFt
SOLD DATE : 07/27/2023
Key Details
Sold Price $775,000
Property Type Single Family Home
Sub Type Single Family Residence
Listing Status Sold
Purchase Type For Sale
Square Footage 2,966 sqft
Price per Sqft $261
Subdivision The Willows
MLS Listing ID 2372074
Sold Date 07/27/23
Style Traditional
Bedrooms 4
Full Baths 3
Half Baths 1
HOA Fees $71/ann
Year Built 2023
Annual Tax Amount $10,500
Lot Size 0.252 Acres
Acres 0.25162995
Property Description
PRICED TO SELL! 45k UNDER REPRODUCTION! PICTURES ARE OF ACTUAL HOME! MOVE-IN READY! The Willows is the perfect new homes community in the heart of Johnson County! Nestled in the highly sought-after Blue Valley school district, our community is close to shopping, recreation, parks, and walking trails. Our homes are built by reputable and high-quality builders, ensuring that you and your family will enjoy comfortable and luxurious living spaces. With a low annual HOA fee and great amenities, including a zero entry pool, cabana, and playground, you'll have everything you need to relax and unwind after a long day. Come and experience top performing schools, the best location, and the best builders that Johnson County has to offer! WELCOME TO THE KINGSTON BY RODROCK HOMES ON HOMESITE 85! This show stopping plan features a dramatic two-story entry with soaring ceilings in the great room! Get cozy by the fire with a two way fireplace that serves as a great place to gather both inside and outside! The oversized kitchen is loaded with storage and features a large island to gather round. A master on the main with a spa like bath and large walk in closet are hidden away behind the kitchen for privacy. Enjoy WFH in your dedicated office space, tucked away from the rest of the home. Upstairs, large bedrooms offer plenty of space for guests and family members to get away and enjoy their own space. THIS HOME IS OUR MODEL HOME - COME AND VISIT US DAILY TO DISCUSS OUR WONDERFUL COMMUNITY AND HOMES!
Location
State KS
County Johnson
Rooms
Other Rooms Entry, Great Room, Main Floor Master, Mud Room, Office
Basement true
Interior
Interior Features Custom Cabinets, Kitchen Island, Pantry, Vaulted Ceiling, Walk-In Closet(s)
Heating Forced Air
Cooling Electric
Flooring Carpet, Tile, Wood
Fireplaces Number 1
Fireplaces Type Great Room
Fireplace Y
Appliance Cooktop, Dishwasher, Disposal, Exhaust Hood, Microwave, Stainless Steel Appliance(s)
Laundry Main Level
Exterior
Parking Features true
Garage Spaces 3.0
Amenities Available Pool, Trail(s)
Roof Type Composition
Building
Lot Description City Lot, Corner Lot, Level
Entry Level 1.5 Stories
Sewer City/Public
Water Public
Structure Type Frame, Stucco
Schools
Elementary Schools Liberty View
Middle Schools Pleasant Ridge
High Schools Blue Valley West
School District Blue Valley
Others
Ownership Private
Acceptable Financing Cash, Conventional, FHA, VA Loan
Listing Terms Cash, Conventional, FHA, VA Loan
Read Less Info
Want to know what your home might be worth? Contact us for a FREE valuation!

Our team is ready to help you sell your home for the highest possible price ASAP







