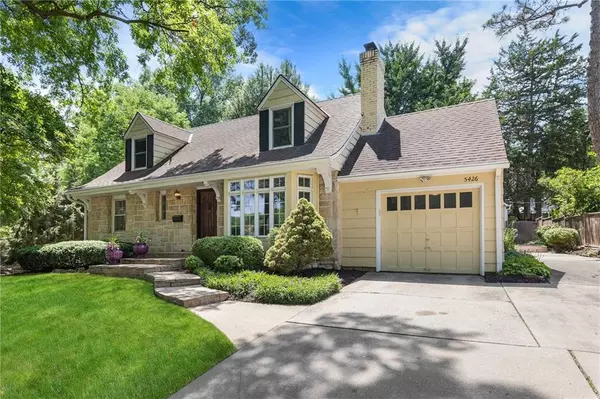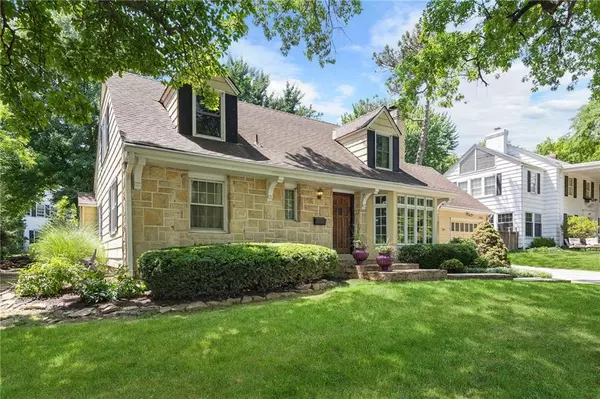$530,000
$530,000
For more information regarding the value of a property, please contact us for a free consultation.
3 Beds
3 Baths
2,612 SqFt
SOLD DATE : 07/26/2023
Key Details
Sold Price $530,000
Property Type Single Family Home
Sub Type Single Family Residence
Listing Status Sold
Purchase Type For Sale
Square Footage 2,612 sqft
Price per Sqft $202
Subdivision Fieldston
MLS Listing ID 2443259
Sold Date 07/26/23
Style Traditional
Bedrooms 3
Full Baths 2
Half Baths 1
HOA Fees $10/ann
Year Built 1941
Annual Tax Amount $7,387
Lot Size 0.258 Acres
Acres 0.25805786
Property Description
Welcome to this charming home conveniently located in Fairway, just minutes away from the freeway and the renowned Country Club Plaza. As you approach the property, you'll immediately be struck by its beautiful curb appeal, featuring stone siding and meticulously maintained mature landscaping. Step inside, and you'll be greeted by the elegance of refinished hardwood floors that flow throughout the home. The main floor boasts a spacious primary suite, providing convenience and privacy. Within the primary suite, you'll find a massive walk-in closet, and a luxurious bathroom. The bathroom is equipped with a relaxing tub, a walk-in tile shower, and an enclosed toilet closet for added privacy and convenience. There are french doors leading to a sunroom from the primary suite. The kitchen features newer cabinets. Venturing to the second level, you'll discover two additional bedrooms, offering ample space for family & guests. The second floor also features a bonus room which is perfect for a den or playroom. There is also a second full bathroom, ensuring comfort and functionality for everyone.The basement has been finished and awaits your personal touches. Whether you envision a cozy family room, a home gym, or a recreational space, the possibilities are endless. Additionally, the basement also features a convenient half bathroom. The backyard is a delightful retreat where you'll find a charming stand-alone "mini-home" which could serve various purposes. It could be transformed into a small art studio, a workshop for those with a DIY spirit, a fort for the kids to enjoy, or even a practical storage area for your gardening supplies. To accommodate your parking needs, the driveway offers extra space, ensuring that the garage remains unobstructed by parked cars. Other features include a cozy fireplace and thermal windows.
Location
State KS
County Johnson
Rooms
Other Rooms Den/Study, Family Room, Main Floor Master, Sun Room, Workshop
Basement true
Interior
Interior Features Walk-In Closet(s), Whirlpool Tub
Heating Forced Air
Cooling Electric
Flooring Wood
Fireplaces Number 1
Fireplaces Type Gas Starter, Living Room
Fireplace Y
Appliance Cooktop, Dishwasher, Disposal, Dryer, Exhaust Hood, Microwave, Refrigerator, Washer
Laundry In Basement, Laundry Room
Exterior
Exterior Feature Storm Doors
Parking Features true
Garage Spaces 1.0
Roof Type Composition
Building
Lot Description City Lot, Sprinkler-In Ground, Treed
Entry Level 1.5 Stories
Sewer City/Public
Water Public
Structure Type Stone Trim, Wood Siding
Schools
Elementary Schools Westwood View
Middle Schools Indian Hills
High Schools Sm East
School District Shawnee Mission
Others
HOA Fee Include Trash
Ownership Private
Acceptable Financing Cash, Conventional
Listing Terms Cash, Conventional
Read Less Info
Want to know what your home might be worth? Contact us for a FREE valuation!

Our team is ready to help you sell your home for the highest possible price ASAP







