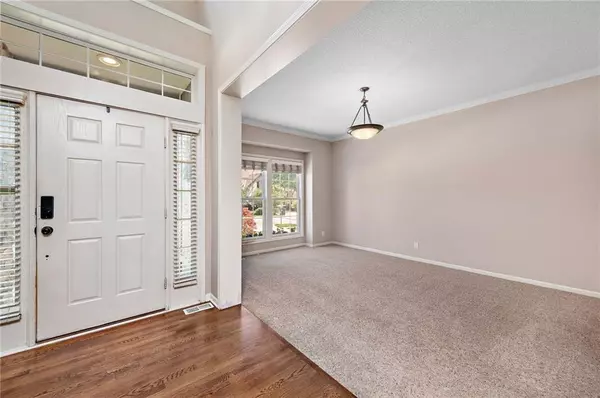$450,000
$450,000
For more information regarding the value of a property, please contact us for a free consultation.
4 Beds
4 Baths
2,650 SqFt
SOLD DATE : 07/28/2023
Key Details
Sold Price $450,000
Property Type Single Family Home
Sub Type Single Family Residence
Listing Status Sold
Purchase Type For Sale
Square Footage 2,650 sqft
Price per Sqft $169
Subdivision Hills Of Forest Creek
MLS Listing ID 2443686
Sold Date 07/28/23
Style Traditional
Bedrooms 4
Full Baths 3
Half Baths 1
HOA Fees $50/qua
Annual Tax Amount $5,982
Lot Size 10,890 Sqft
Acres 0.25
Property Description
WOW! Beautiful 2-story home with 4 bedrooms and 3.5 bathrooms, in Western Shawnee. This home features a vaulted living room with a fireplace and a wall of windows which look out on a beautiful treed backyard that backs to anohter expansvie backyard. The kitchen is a chef's delight. With the large island there isn't a limit to the culinary delights you can create. All the stainless steel appliance stay. The stunning staricase takes you to the second story. The primary bedroom is spacious and the bathroom offers double vanities, separate shower and tub and a walk in closet and another closet which connects to the laundry room. 2 spare bedrooms share a Jack n Jill bathroom and the other spare bedroom has it's own ensuite. The daylight window in the basement offers natrual light. The 2-car tandem garage has plenty of space for your vechicles. All the bathroom have been remodeled in 2022, the hot water heater was replaced in 2023, newer AC unit, and freshly painted garage. Selling "AS IS".
Community offers scenic views, an abundance of green space, and Mill Creek walking trails. pool & cabana.
Location
State KS
County Johnson
Rooms
Other Rooms Great Room
Basement true
Interior
Interior Features Ceiling Fan(s), Kitchen Island, Pantry, Vaulted Ceiling, Walk-In Closet(s)
Heating Forced Air
Cooling Electric
Flooring Wood
Fireplaces Number 1
Fireplaces Type Gas Starter, Great Room, Wood Burning
Fireplace Y
Appliance Dishwasher, Disposal, Dryer, Microwave, Refrigerator, Free-Standing Electric Oven, Stainless Steel Appliance(s), Washer
Laundry Upper Level
Exterior
Garage true
Garage Spaces 2.0
Fence Wood
Amenities Available Pool, Trail(s)
Roof Type Composition
Building
Lot Description City Lot
Entry Level 2 Stories
Sewer City/Public
Water Public
Structure Type Stone Trim, Stucco & Frame
Schools
Elementary Schools Clear Creek
Middle Schools Monticello Trails
High Schools Mill Valley
School District De Soto
Others
HOA Fee Include Trash
Ownership Private
Acceptable Financing Cash, Conventional, FHA, VA Loan
Listing Terms Cash, Conventional, FHA, VA Loan
Special Listing Condition As Is
Read Less Info
Want to know what your home might be worth? Contact us for a FREE valuation!

Our team is ready to help you sell your home for the highest possible price ASAP







