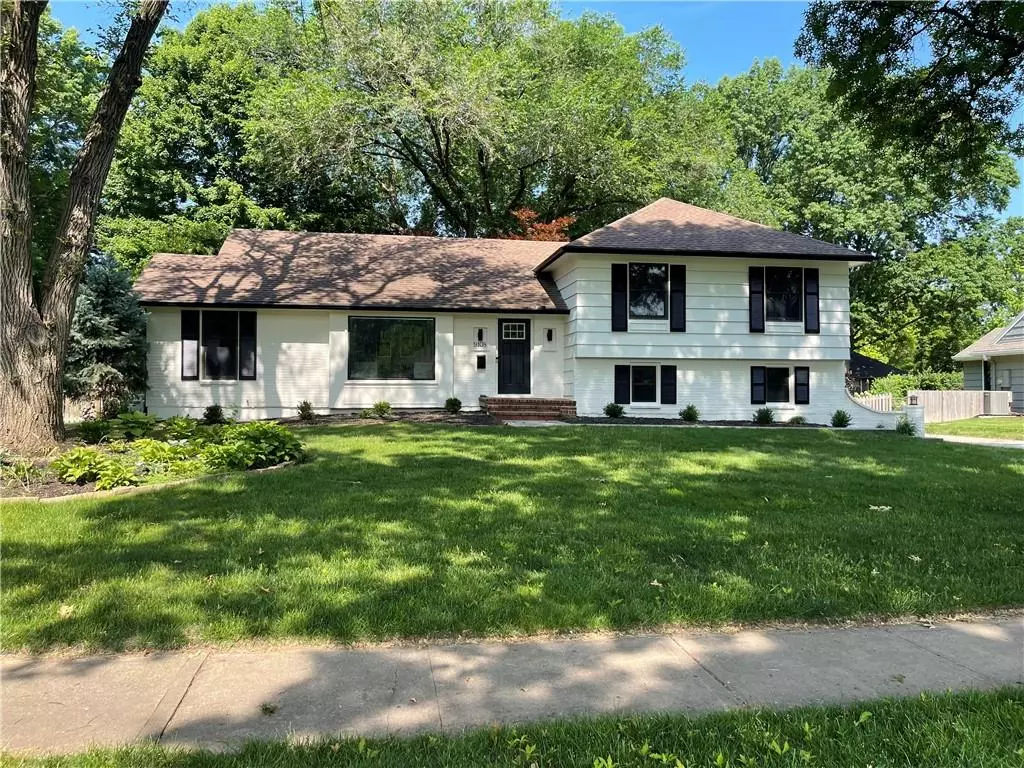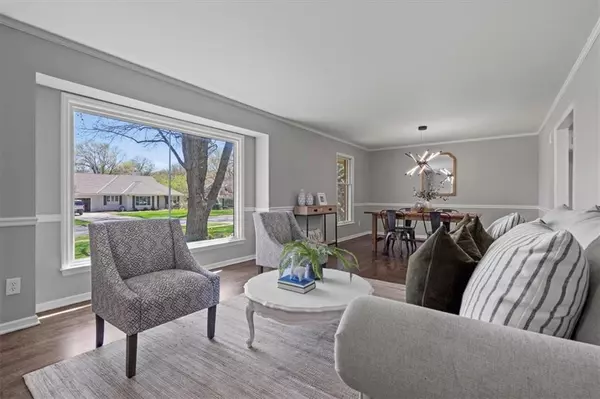$564,950
$564,950
For more information regarding the value of a property, please contact us for a free consultation.
3 Beds
2 Baths
2,024 SqFt
SOLD DATE : 07/28/2023
Key Details
Sold Price $564,950
Property Type Single Family Home
Sub Type Single Family Residence
Listing Status Sold
Purchase Type For Sale
Square Footage 2,024 sqft
Price per Sqft $279
Subdivision Kenilworth
MLS Listing ID 2439479
Sold Date 07/28/23
Style Traditional
Bedrooms 3
Full Baths 2
Year Built 1961
Annual Tax Amount $5,463
Lot Size 0.337 Acres
Acres 0.33748853
Lot Dimensions 147 X 100
Property Description
PRICE IMPROVEMENT!! Freshly updated and ready to be called home! Located in the heart of Prairie Village in the very sought after subdivision of Kenilworth! Walk into this fully remodeled home & you'll notice revitalized hardwoods throughout. Comes with 3 Spacious bedrooms, 2 full bathrooms, finished basement, oversized custom laundry room & still has PLENTY of custom unfinished storage space. In the exquisite kitchen you will find a beautiful hearth room engulfed with natural light as well as BRAND new black SS appliances! Home is also set up with a smart home Rachio Weather Irrigation System. Additionally, home offers a large 2-car garage with side entry & convenient oversized driveway! You will also see the brand new Nest thermostat and Ring doorbell stay with home! This beauty is within walking distance to Award Winning Meadowbrook Park, lots of restaurants, shopping and MORE!!!
Location
State KS
County Johnson
Rooms
Basement true
Interior
Interior Features Ceiling Fan(s), Kitchen Island, Skylight(s), Smart Thermostat
Heating Forced Air
Cooling Electric
Flooring Carpet, Tile, Wood
Fireplaces Number 1
Fireplaces Type Family Room, Gas, Kitchen
Equipment Back Flow Device
Fireplace Y
Appliance Dishwasher, Disposal, Humidifier, Microwave, Gas Range
Laundry In Basement, Laundry Room
Exterior
Parking Features true
Garage Spaces 2.0
Fence Metal, Partial
Roof Type Composition
Building
Lot Description City Lot, Level, Sprinkler-In Ground, Treed
Entry Level Side/Side Split
Sewer City/Public
Water Public
Structure Type Brick & Frame
Schools
Elementary Schools Trailwood
Middle Schools Mission Valley
High Schools Sm East
School District Shawnee Mission
Others
HOA Fee Include Curbside Recycle, Trash
Ownership Investor
Acceptable Financing Cash, Conventional, VA Loan
Listing Terms Cash, Conventional, VA Loan
Read Less Info
Want to know what your home might be worth? Contact us for a FREE valuation!

Our team is ready to help you sell your home for the highest possible price ASAP







