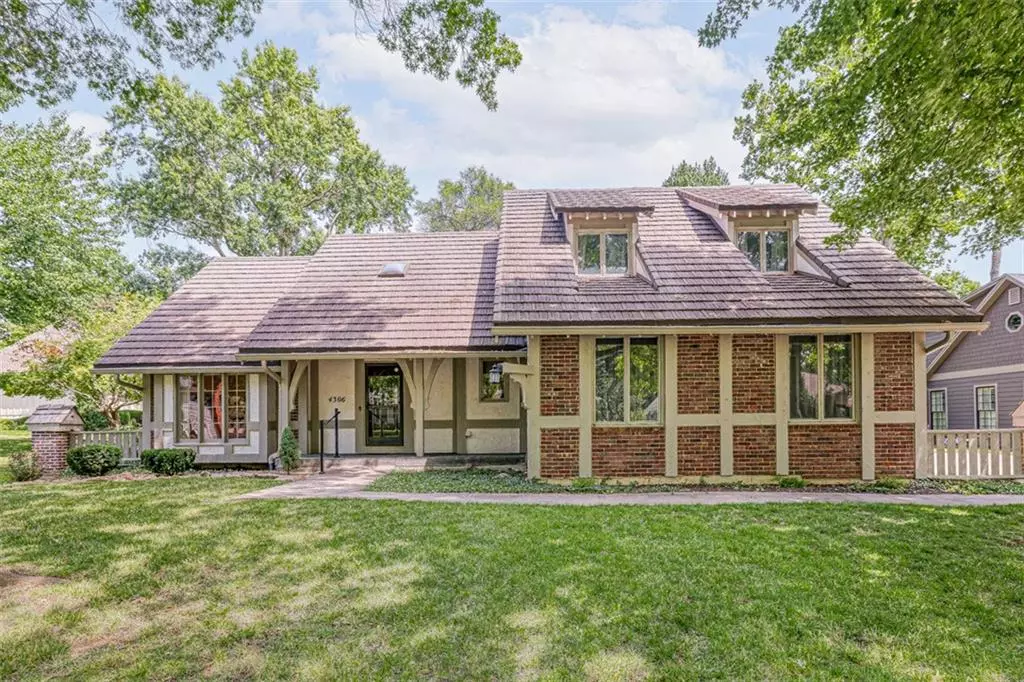$525,000
$525,000
For more information regarding the value of a property, please contact us for a free consultation.
4 Beds
4 Baths
2,378 SqFt
SOLD DATE : 07/28/2023
Key Details
Sold Price $525,000
Property Type Single Family Home
Sub Type Single Family Residence
Listing Status Sold
Purchase Type For Sale
Square Footage 2,378 sqft
Price per Sqft $220
Subdivision Corinth Hills
MLS Listing ID 2443564
Sold Date 07/28/23
Style Traditional
Bedrooms 4
Full Baths 2
Half Baths 2
HOA Fees $4/ann
Year Built 1970
Annual Tax Amount $6,890
Lot Size 0.295 Acres
Acres 0.29524794
Property Description
FANTASTIC CORINTH HILLS Home! Unique opportunity to put your personal touches on this GEM in the heart of Prairie Village! LOCATION! LOCATION!! LOCATION!!! Short walk to Corinth Square! 100 year steel coated roof! NEW James Hardie siding (2021)! HVAC is 2 years NEW! New dishwasher! Great room boasts a floor to ceiling brick fireplace and vaulted ceiling with beams! Formal dining room AND breakfast room! Main floor primary bedroom with private bath! Main floor laundry makes single level living easy! Finished basement with rec room, half bath and PLENTY of storage! ....And that foundation visually looks AMAZING! Great bones! Spend summers grilling on your deck in your large backyard! Back yard shed for additional storage! Owner has loved and cared for this home for 48 years and now it is time to add your personal touches and make it a home of your own in a PRIME Location! Welcome Home! Taxes and SqFt per county record. Room sizes approx. No preferences or limitations or discrimination because of any of the protected classes under Fair Housing.
Location
State KS
County Johnson
Rooms
Other Rooms Main Floor Master
Basement true
Interior
Interior Features Pantry
Heating Natural Gas
Cooling Electric
Flooring Carpet, Tile
Fireplaces Number 1
Fireplaces Type Great Room
Fireplace Y
Appliance Dishwasher, Disposal, Dryer, Built-In Electric Oven
Laundry Main Level
Exterior
Parking Features true
Garage Spaces 2.0
Roof Type Other
Building
Lot Description City Lot
Entry Level 1.5 Stories
Sewer City/Public
Water Public
Structure Type Brick Trim, Stucco
Schools
Elementary Schools Briarwood
Middle Schools Indian Hills
High Schools Sm East
School District Shawnee Mission
Others
Ownership Estate/Trust
Acceptable Financing Cash, Conventional, FHA, VA Loan
Listing Terms Cash, Conventional, FHA, VA Loan
Read Less Info
Want to know what your home might be worth? Contact us for a FREE valuation!

Our team is ready to help you sell your home for the highest possible price ASAP







