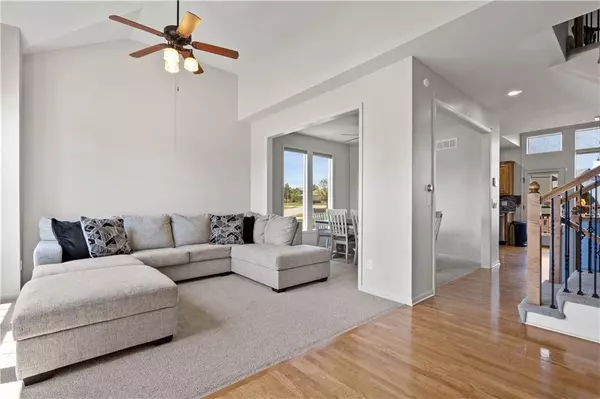$425,000
$425,000
For more information regarding the value of a property, please contact us for a free consultation.
4 Beds
5 Baths
2,345 SqFt
SOLD DATE : 07/28/2023
Key Details
Sold Price $425,000
Property Type Single Family Home
Sub Type Single Family Residence
Listing Status Sold
Purchase Type For Sale
Square Footage 2,345 sqft
Price per Sqft $181
Subdivision Stonebridge Meadows
MLS Listing ID 2442473
Sold Date 07/28/23
Style Traditional
Bedrooms 4
Full Baths 4
Half Baths 1
HOA Fees $72/ann
Year Built 2009
Annual Tax Amount $5,365
Lot Size 0.276 Acres
Acres 0.2760101
Property Description
CORNER LOT 4 bedroom with 4.5 baths and a 3-car(heated and cooled) garage in Stonebridge Meadows! The partially-finished basement has a full bathroom, an egress window, HVAC, and electricity - COULD MAKE THIS A 5-BEDROOM OR ADDITIONAL LIVING SPACE. The kitchen is on the same level as the front entry and overlooks an expansive family room that walks out to your large backyard. The roof is only a few years old and the mechanicals were updated before the current owner purchased the home in 2021. The master bath is a perfect size and features a walk-in rain shower, double vanity, walk-in closet, and separate tub. Enjoy convenient laundry upstairs with all the bedrooms or take advantage of the additional laundry in the basement for overflow! Stonebridge Meadows is an established and growing community with multiple pools, playgrounds, tennis courts, volleyball courts, and clubhouses. Move in and make this house your own!
Location
State KS
County Johnson
Rooms
Other Rooms Breakfast Room, Entry, Fam Rm Gar Level, Formal Living Room
Basement true
Interior
Interior Features Ceiling Fan(s), Kitchen Island, Pantry, Smart Thermostat, Stained Cabinets, Vaulted Ceiling, Walk-In Closet(s)
Heating Forced Air
Cooling Electric
Flooring Carpet, Wood
Fireplaces Number 1
Fireplaces Type Family Room, Gas
Equipment Back Flow Device
Fireplace Y
Appliance Dishwasher, Disposal, Humidifier, Microwave, Refrigerator, Built-In Electric Oven, Free-Standing Electric Oven
Laundry Bedroom Level, Laundry Room
Exterior
Exterior Feature Hot Tub
Parking Features true
Garage Spaces 3.0
Fence Wood
Amenities Available Clubhouse, Play Area, Pool, Tennis Court(s)
Roof Type Composition
Building
Lot Description City Lot, Corner Lot, Sprinkler-In Ground
Entry Level Atrium Split
Sewer City/Public
Water Public
Structure Type Frame, Lap Siding
Schools
Elementary Schools Prairie Creek
Middle Schools Woodland Spring
High Schools Spring Hill
School District Spring Hill
Others
Ownership Estate/Trust
Acceptable Financing Cash, Conventional, FHA, USDA Loan, VA Loan
Listing Terms Cash, Conventional, FHA, USDA Loan, VA Loan
Read Less Info
Want to know what your home might be worth? Contact us for a FREE valuation!

Our team is ready to help you sell your home for the highest possible price ASAP







