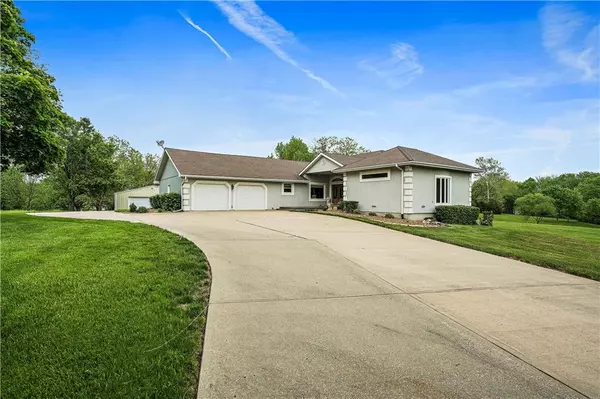$659,000
$659,000
For more information regarding the value of a property, please contact us for a free consultation.
5 Beds
5 Baths
5,499 SqFt
SOLD DATE : 07/31/2023
Key Details
Sold Price $659,000
Property Type Single Family Home
Sub Type Single Family Residence
Listing Status Sold
Purchase Type For Sale
Square Footage 5,499 sqft
Price per Sqft $119
Subdivision River Bend
MLS Listing ID 2433338
Sold Date 07/31/23
Style Contemporary
Bedrooms 5
Full Baths 4
Half Baths 1
Year Built 1986
Annual Tax Amount $5,630
Lot Size 3.010 Acres
Acres 3.01
Lot Dimensions 301 X 435
Property Description
Welcome to this spacious upscale Ranch sitting on 3 acres, in River Bend Estates. Where the community is known for its serene atmosphere and peaceful environment. It’s not often that a property becomes available for purchase here. This unique floorplan features multiple living areas with 5+ bedrooms and 4 ½ baths, providing enough space to accommodate multiple families. Two of the bedrooms are master suites with their own private bathroom, giving ultimate comfort and luxury. The kitchen is made for a chef with an abundance of cabinetry and thoughtful design, open to a formal dining room and a hearth room, creating a seamless flow that’s perfect for entertaining. From the hearth room there’s access to the new composite deck and beautiful backyard. The lower level features a 2nd living quarters w/a separate zoned heating & cooling system, as well as a 2nd kitchen and its own laundry room. This space is perfect for accommodating guests or as an in-law suite. Need additional garage space? Look no further than the 30x50 insulated outbuilding w/ drive-thru garage! This home truly offers everything you could want and more, from ample living and entertainment space to plenty of storage options. Come see it for yourself and discover all the possibilities this amazing property has to offer!
Location
State MO
County Clay
Rooms
Other Rooms Den/Study, Exercise Room, Fam Rm Main Level, Formal Living Room, Main Floor BR, Main Floor Master, Media Room, Office, Workshop
Basement true
Interior
Interior Features Ceiling Fan(s), Kitchen Island, Pantry, Separate Quarters, Skylight(s), Vaulted Ceiling, Walk-In Closet(s), Whirlpool Tub
Heating Natural Gas, Zoned
Cooling Electric, Zoned
Flooring Carpet, Tile, Wood
Fireplaces Number 1
Fireplaces Type Hearth Room, Wood Burning
Fireplace Y
Appliance Dishwasher, Disposal, Humidifier, Microwave, Free-Standing Electric Oven, Stainless Steel Appliance(s), Trash Compactor
Laundry Main Level, Multiple Locations
Exterior
Exterior Feature Storm Doors
Parking Features true
Garage Spaces 4.0
Fence Partial
Roof Type Composition
Building
Lot Description Acreage, Treed
Entry Level Ranch,Reverse 1.5 Story
Sewer Septic Tank
Water City/Public - Verify
Structure Type Stucco
Schools
Middle Schools Kearney
High Schools Kearney
School District Kearney
Others
Ownership Private
Acceptable Financing Cash, Conventional, VA Loan
Listing Terms Cash, Conventional, VA Loan
Read Less Info
Want to know what your home might be worth? Contact us for a FREE valuation!

Our team is ready to help you sell your home for the highest possible price ASAP







