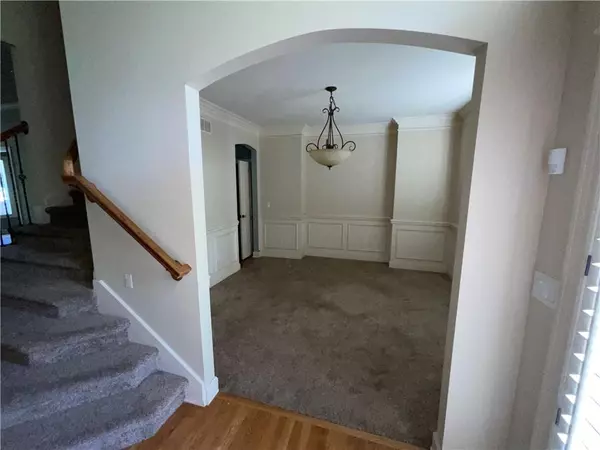$662,500
$662,500
For more information regarding the value of a property, please contact us for a free consultation.
4 Beds
5 Baths
5,348 SqFt
SOLD DATE : 07/31/2023
Key Details
Sold Price $662,500
Property Type Single Family Home
Sub Type Single Family Residence
Listing Status Sold
Purchase Type For Sale
Square Footage 5,348 sqft
Price per Sqft $123
Subdivision Cedar Creek- Southglen Woods
MLS Listing ID 2434059
Sold Date 07/31/23
Style Traditional
Bedrooms 4
Full Baths 4
Half Baths 1
HOA Fees $58
Year Built 2005
Annual Tax Amount $6,443
Lot Size 0.290 Acres
Acres 0.29
Property Description
WOW! OVER 5000+ SQ FT OF LIVING SPACE IN THIS 2005 2-STORY! This Wonderful Family Home Needs a little TLC to bring back it's luster but Take a Look at what you've got to work with! Main Floor Features 2 story open entry w/view to loft area-formal dining room on one side and Large Great room w/FP straight ahead! Entering the open Kitchen-Hearth Room & Breakfast Rm's you'll appreciate not only how spacious the rooms are but the hardwood floors-Plantation shutters (CUSTOM plantation shutters All Thru out the home!)-2nd Fireplace-Kitchen island-Alderwood Custom cabinets w/granite counter-tops-tons of work space and storage as well as a 7'x7' walk in pantry-Enjoy a 1/2 ba and separate laundry room just off the 3 car garage-Before you head outside to enjoy the custom built covered patio area-Head upstairs to check out the 3 additional br's-w/double custom closets or walk in -jack and jill bath between 2 of the br's-private bath on the 3rd one-Office area w/ built ins-Up 3 steps to a large loft area for even more sq ft- Back down to the Full basement w/HUGE family/recreational room w/ full bar w/sink-dw-wine fridge-built in nooks-stained concrete-Another full bath-Non conf bedroom-Bonus rm behind bar-And 2 storage areas! NOW for the exterior-Beautiful plantings-fountain-Lg Covered patio area w/full natural stone bar-built-ins-grilling area w/place for lg grill & turkey fryer-custom stone work-misting system-TV hook up-ceiling fans-kegorator-sink-SO MUCH MORE! Bring your elbow grease & update this Large Family Home to bring back it's shine and MAKE IT YOURS!
Location
State KS
County Johnson
Rooms
Other Rooms Balcony/Loft, Breakfast Room, Den/Study, Family Room, Recreation Room
Basement true
Interior
Interior Features All Window Cover, Ceiling Fan(s), Fixer Up, Kitchen Island, Pantry, Vaulted Ceiling, Walk-In Closet(s), Whirlpool Tub
Heating Forced Air
Cooling Electric
Flooring Carpet, Tile, Wood
Fireplaces Number 3
Fireplaces Type Hearth Room, Living Room, Other
Fireplace Y
Laundry Laundry Room, Off The Kitchen
Exterior
Parking Features true
Garage Spaces 3.0
Roof Type Composition
Building
Lot Description City Lot, Treed
Entry Level 2 Stories
Sewer City/Public
Water City/Public - Verify
Structure Type Stucco & Frame, Wood Siding
Schools
Elementary Schools Cedar Creek
Middle Schools Mission Trail
High Schools Olathe West
School District Olathe
Others
Ownership Estate/Trust
Acceptable Financing Cash, Conventional
Listing Terms Cash, Conventional
Special Listing Condition In Foreclosure, As Is, Third Party Approval
Read Less Info
Want to know what your home might be worth? Contact us for a FREE valuation!

Our team is ready to help you sell your home for the highest possible price ASAP







