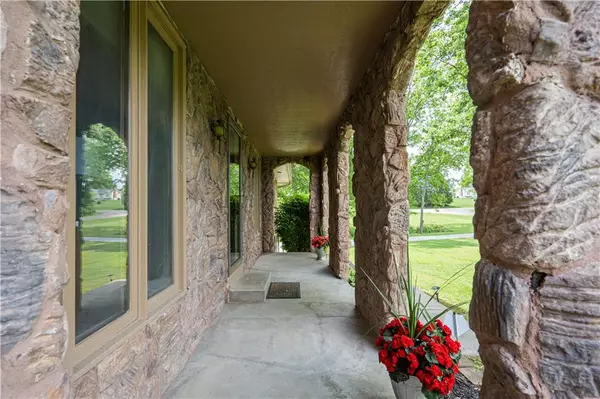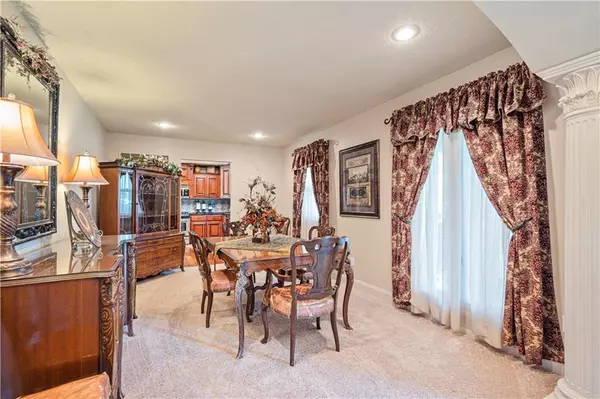$580,000
$580,000
For more information regarding the value of a property, please contact us for a free consultation.
4 Beds
3 Baths
3,407 SqFt
SOLD DATE : 08/02/2023
Key Details
Sold Price $580,000
Property Type Single Family Home
Sub Type Single Family Residence
Listing Status Sold
Purchase Type For Sale
Square Footage 3,407 sqft
Price per Sqft $170
Subdivision Other
MLS Listing ID 2434538
Sold Date 08/02/23
Style Traditional
Bedrooms 4
Full Baths 3
Year Built 1980
Annual Tax Amount $3,426
Lot Size 5.350 Acres
Acres 5.35
Property Description
This gorgeous raised ranch, sitting on 5.35 acres of private, vibrant, tree lined land is sure to impress indoors and out. As soon as you step inside you will be welcomed with the warm, cozy, and luxurious finishes of the main level living space. The eat in kitchen features stainless steel appliances, granite countertops, a center island, and wood flooring. Spacious formal dining room is located off the kitchen, ideal for family gatherings or entertaining. The large deck off the back of the house invites you to relax with coffee and watch the family of deer and other wildlife frolic on the property. Spend winter evenings cozied up to the ambient gas fireplace in the massive living room. The main level also features a gorgeous primary ensuite, a full bathroom, and 2 extra large bedrooms. The full finished basement will pleasantly surprise you with a secondary kitchen/dining room, fireplace, family room, bathroom/laundry room, ample storage, garage access, and a large 4th non-conforming bedroom. The property also features an attached 2 car garage as well as a detached 2 car garage, suspended porch which offers access to storm cellar/tornado shelter, updated AC/ furnace and septic tank/aerated system. If you are looking for a well maintained home with an ideal layout and plenty of space to spread out and entertain, gorgeous sprawling land, on a corner lot, with a creek the runs its length and in the coveted Kearney School District, then WELCOME HOME!
Location
State MO
County Clay
Rooms
Other Rooms Family Room, Main Floor BR, Main Floor Master, Recreation Room, Workshop
Basement true
Interior
Interior Features Kitchen Island, Pantry, Separate Quarters, Stained Cabinets
Heating Propane
Cooling Electric
Flooring Carpet, Tile
Fireplaces Number 2
Fireplaces Type Basement, Family Room
Fireplace Y
Appliance Cooktop, Dishwasher, Disposal, Microwave, Refrigerator, Gas Range, Stainless Steel Appliance(s)
Laundry Laundry Room, Lower Level
Exterior
Garage true
Garage Spaces 4.0
Roof Type Composition
Building
Lot Description Acreage, Corner Lot, Treed
Entry Level Raised Ranch
Sewer Lagoon, Septic Tank
Water Public
Structure Type Stone & Frame
Schools
Elementary Schools Southview
Middle Schools Kearney
High Schools Kearney
School District Kearney
Others
Ownership Private
Acceptable Financing Cash, Conventional, FHA, USDA Loan, VA Loan
Listing Terms Cash, Conventional, FHA, USDA Loan, VA Loan
Read Less Info
Want to know what your home might be worth? Contact us for a FREE valuation!

Our team is ready to help you sell your home for the highest possible price ASAP







