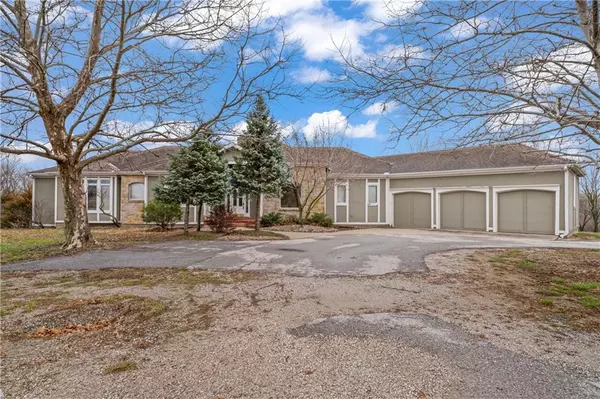$1,200,000
$1,200,000
For more information regarding the value of a property, please contact us for a free consultation.
3 Beds
3 Baths
3,123 SqFt
SOLD DATE : 08/03/2023
Key Details
Sold Price $1,200,000
Property Type Single Family Home
Sub Type Single Family Residence
Listing Status Sold
Purchase Type For Sale
Square Footage 3,123 sqft
Price per Sqft $384
Subdivision Other
MLS Listing ID 2425765
Sold Date 08/03/23
Style Other
Bedrooms 3
Full Baths 2
Half Baths 1
Year Built 1998
Annual Tax Amount $9,076
Lot Size 28.660 Acres
Acres 28.66
Property Description
ATTENTION residential AND developer buyers! Here is your chance to purchase a value-add home on 28+ ACRES in Olathe. Southward expansion of new build subdivisions in Kansas City makes this location a developer's dream and has driven land values in the area to appreciate MASSIVELY. The options on this property are EXTENSIVE. Make this ranch with incredible bones your dream dwelling OR invest in your future for a development buyout. The unfinished basement with walkout provides another idyllic 3,100 sq ft to complete custom to your needs. The land is zoned RP-3, allowing for single family and multi-family developments. Ever noticed how homes nearby a Golf Course carry some of the highest market values? Prairie Highlands Golf Course sits adjacent to the east! Check out the Dennis Ave. listing (MLS# 2402045) just 4 miles NE and 4.7 acres under contract listed at $775k. Don't let hindsight be 20/20 by passing on this opportunity!
Location
State KS
County Johnson
Rooms
Other Rooms Atrium, Fam Rm Main Level, Formal Living Room, Office
Basement true
Interior
Interior Features Ceiling Fan(s), Vaulted Ceiling, Walk-In Closet(s)
Heating Forced Air
Cooling Electric
Flooring Carpet, Wood
Fireplaces Number 1
Fireplaces Type Family Room, Wood Burning
Fireplace Y
Appliance Cooktop, Dishwasher, Disposal, Microwave, Built-In Electric Oven
Laundry Dryer Hookup-Ele, Main Level
Exterior
Parking Features true
Garage Spaces 3.0
Roof Type Composition
Building
Lot Description Acreage, Adjoin Golf Course
Entry Level Ranch
Sewer Septic Tank
Water City/Public - Verify
Structure Type Stucco
Schools
Elementary Schools Gardner
Middle Schools Wheatridge
High Schools Gardner Edgerton
School District Gardner Edgerton
Others
Ownership Other
Acceptable Financing Cash, Conventional
Listing Terms Cash, Conventional
Read Less Info
Want to know what your home might be worth? Contact us for a FREE valuation!

Our team is ready to help you sell your home for the highest possible price ASAP







