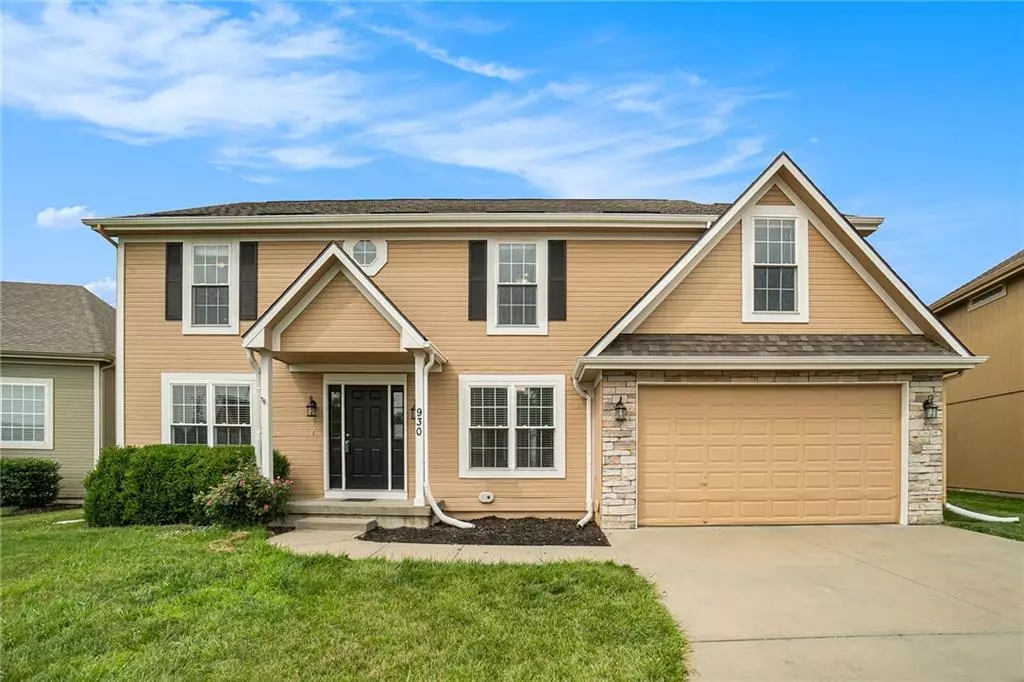$395,000
$395,000
For more information regarding the value of a property, please contact us for a free consultation.
5 Beds
4 Baths
3,427 SqFt
SOLD DATE : 08/07/2023
Key Details
Sold Price $395,000
Property Type Single Family Home
Sub Type Single Family Residence
Listing Status Sold
Purchase Type For Sale
Square Footage 3,427 sqft
Price per Sqft $115
Subdivision Wyndham Hill On The Park
MLS Listing ID 2440717
Sold Date 08/07/23
Style Traditional
Bedrooms 5
Full Baths 3
Half Baths 1
HOA Fees $23/ann
Year Built 2006
Annual Tax Amount $5,669
Lot Size 8,970 Sqft
Acres 0.20592287
Lot Dimensions 69 x 130
Property Description
Beautiful, Large 5 Bedroom, 3 1/2 Bath home in one of Lansing's most popular communities! With over 3,400 s/f of updated living space it has room for everyone! New updates in 2021 include fresh paint inside and out, new carpet in the living room, office, bedrooms and closets, new tile in the upstairs bathrooms and laundry room, new wood laminate flooring in the dining room, and the kitchen hardwood floors were resurfaced. Additionally, in 2020, a new architectural roof was installed, in 2019 the HVAC system was replaced, the water heater was replaced in 2018, new disposal installed 2017, a water purification and softener system was installed in 2015, as well as an air purification (UV light) was installed in the HVAC & lower level just had LVP installed for flooring. Main level features a family room with fireplace, formal dining room, fully equipped eat-in kitchen with stainless steel appliances, island with breakfast bar, eat-in area, and pantry, and a flexible office with French doors conveniently located off the foyer that can also be used as a formal living room. Upstairs are 4 bedrooms, 2 full baths and the bedroom level laundry room. The spacious master suite highlights a sitting area, large walk-in closet and private bath with garden soaker tub, separate shower and double vanity. Downstairs is the family rec room, the third full bath with a large walk-in shower, and the 5th bedroom. Outside, gather with family or friends on the patio overlooking the fenced backyard. This is a lot of home and a Great Location, 2 minutes from 7 hwy that takes you to The Legends shopping, dining & sport fields and 30 minutes to much of Kansas City, Overland Park entertainment and shopping districts.
Location
State KS
County Leavenworth
Rooms
Other Rooms Office
Basement true
Interior
Interior Features All Window Cover, Ceiling Fan(s), Kitchen Island, Pantry, Walk-In Closet(s)
Heating Natural Gas
Cooling Electric
Flooring Carpet, Tile, Wood
Fireplaces Number 1
Fireplaces Type Family Room, Gas
Fireplace Y
Appliance Dishwasher, Disposal, Microwave, Built-In Electric Oven
Laundry Laundry Room, Upper Level
Exterior
Garage true
Garage Spaces 2.0
Fence Wood
Amenities Available Play Area
Roof Type Composition
Building
Lot Description City Lot
Entry Level 2 Stories
Sewer City/Public
Water Public
Structure Type Stucco & Frame
Schools
Elementary Schools Lansing
Middle Schools Lansing
High Schools Lansing
School District Lansing
Others
Ownership Private
Read Less Info
Want to know what your home might be worth? Contact us for a FREE valuation!

Our team is ready to help you sell your home for the highest possible price ASAP







